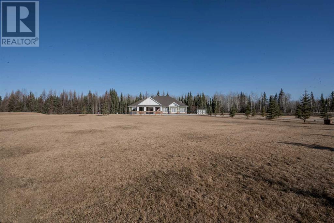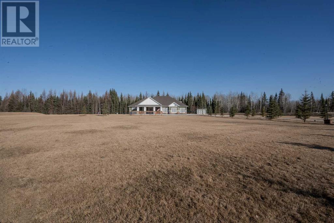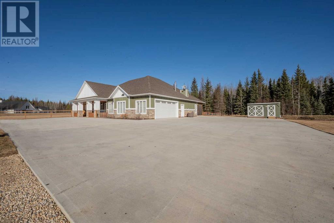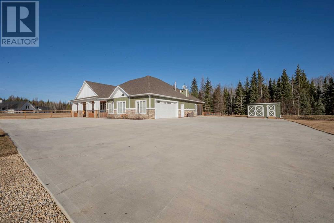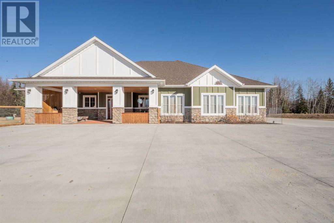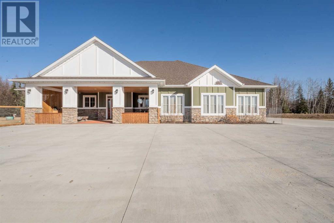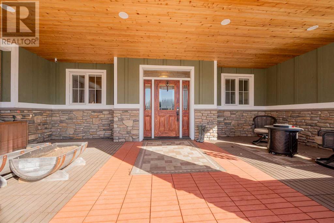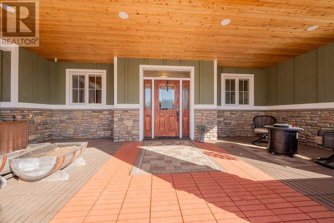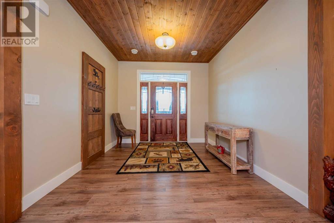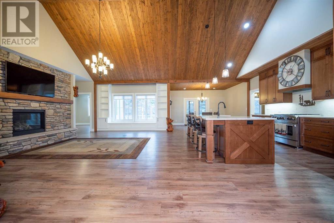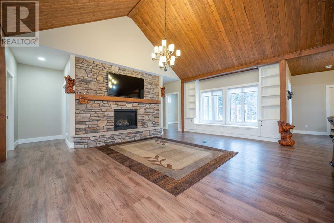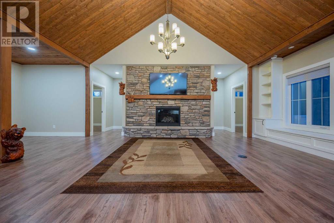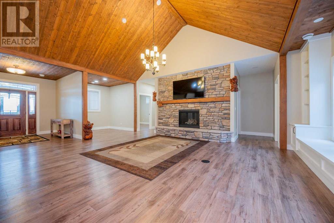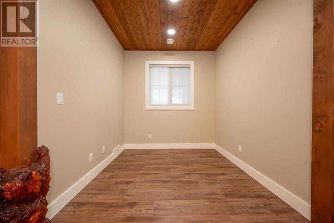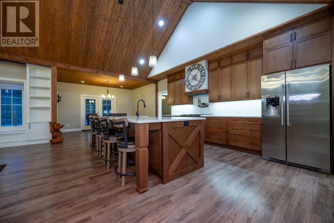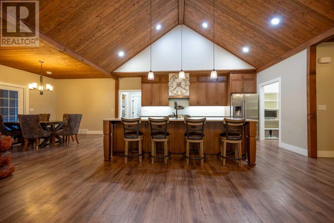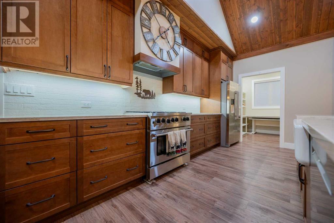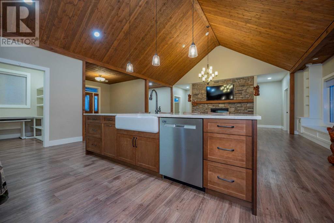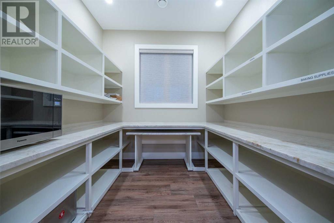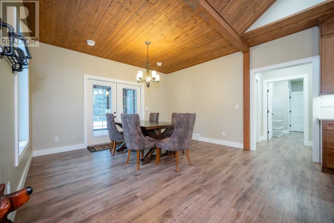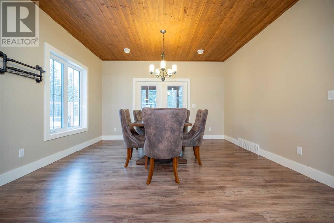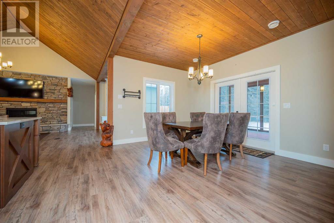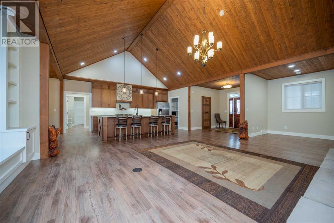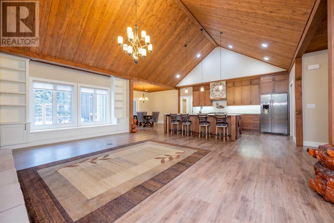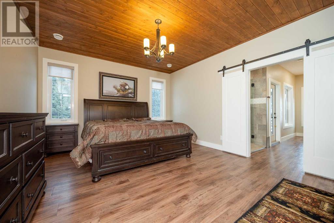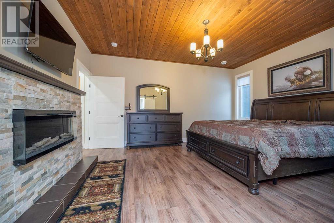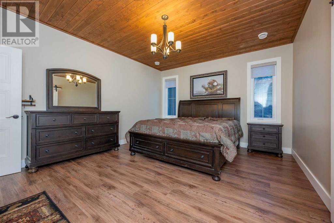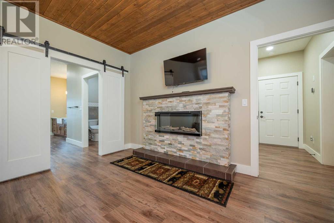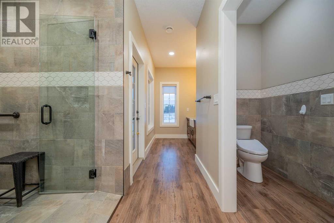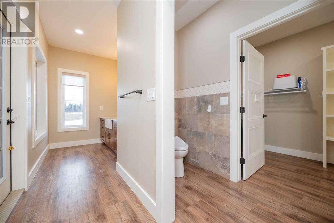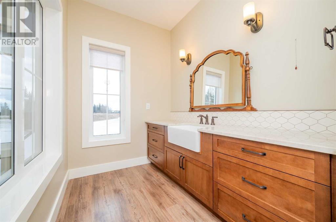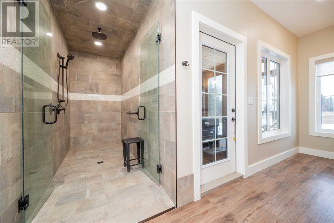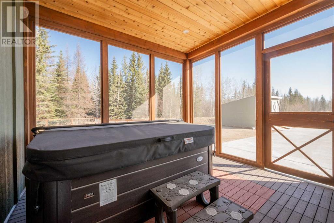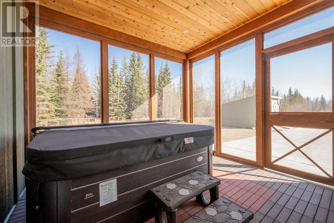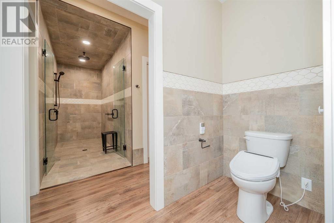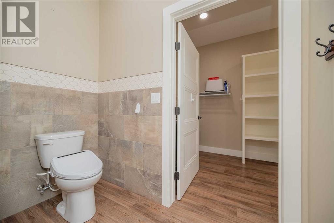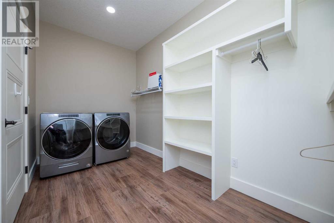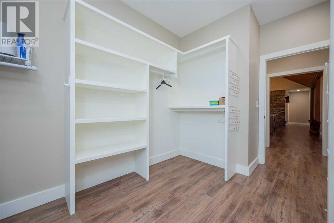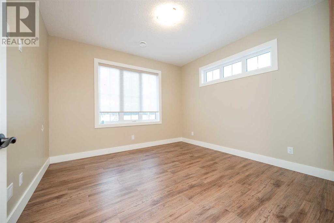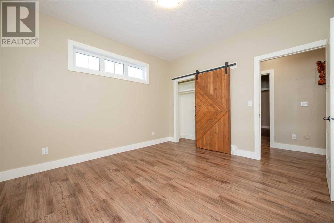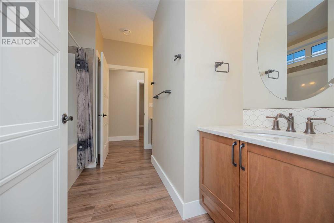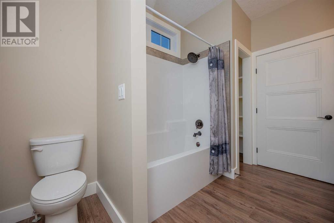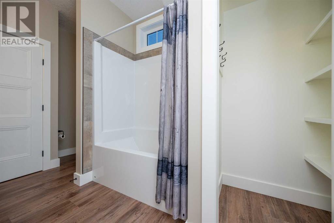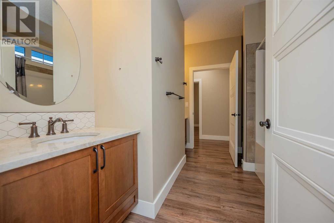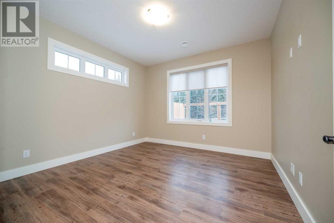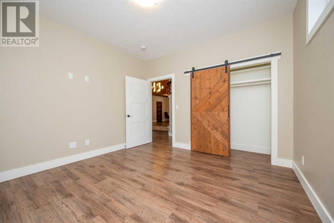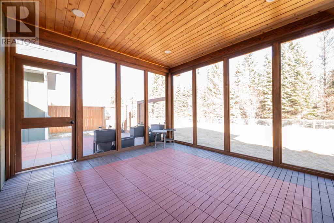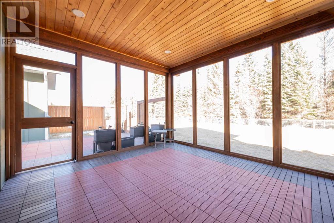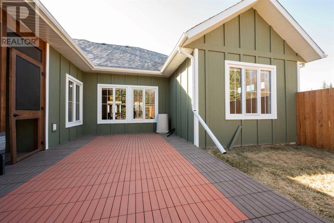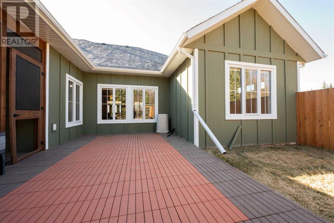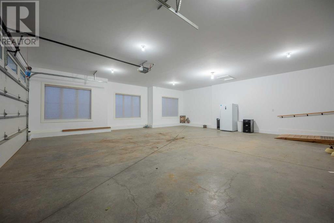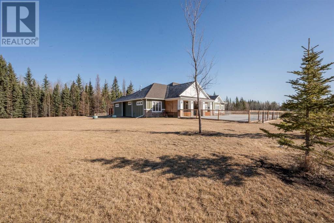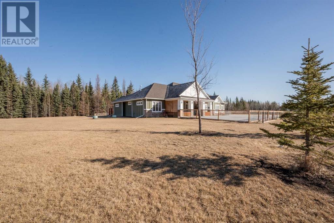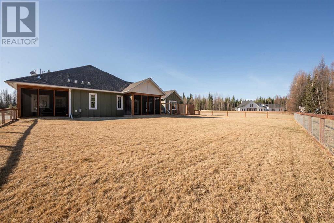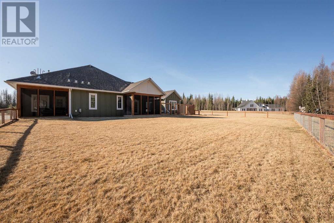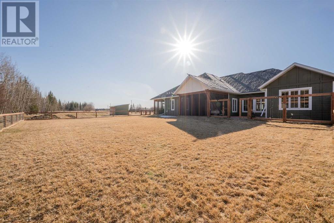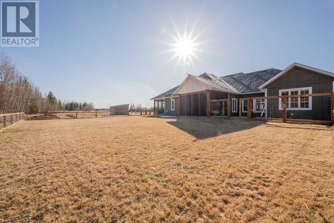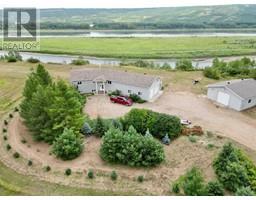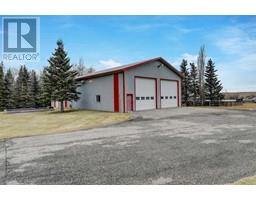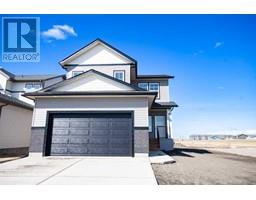Welcome to the perfect blend of rustic charm and modern sophistication! Nestled in the tranquility of The Ranch subdivision, this beautiful Rancher offers a serene escape from the hustle and bustle of everyday life.As you step inside, you'll be greeted by the seamless flow of the open concept living, kitchen, dining and flex area. The living room is adorned with a stunning stone natural gas fireplace, complete with a mantle, built-in shelving, and a cozy window seat that invites you to unwind while enjoying the peaceful view of your backyard.The kitchen is a chef's dream, featuring a massive island with ample storage, granite countertops, a gas stove, and a walk-in pantry equipped with granite counters, pull-out lower shelves, and a convenient prep area. French doors from the dining area lead to a covered and screened-in deck, providing the perfect space for entertaining or simply relaxing in the fresh air.Discover a versatile flex area that can serve as an office or meet any other additional space needs. Retreat to the primary oasis, a haven boasting its own electric fireplace, a spacious walk-in tiled shower, a large vanity with a charming farm-style sink, and a separate toilet. The ensuite opens to a private screened-in deck with a hot tub, creating a personal hideaway for relaxation. The spacious walk-in closet also houses a laundry area for added convenience.Two comfortably sized bedrooms (12’ x 12’) are located on the opposite side of the house, accompanied by a thoughtfully designed main bathroom featuring two vanities, a tub/shower, a linen closet, and a separate toilet.The generous heated attached garage provides ample space for a truck, wheelchair ramp making the home wheelchair accessible. Outside, the property boasts a covered front porch, a deck for warm summer relaxation, trees with irrigation, a shed, and plenty of space for any outdoor activities. Enjoy privacy as the property backs onto a wooded area.Don't miss the chance to make this exceptio nal property your home. Call now and book your viewing to experience the unique blend of rustic warmth and modern elegance. (id:23498)
