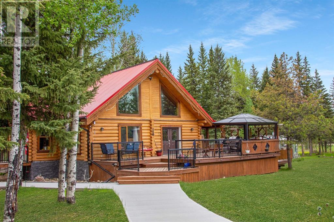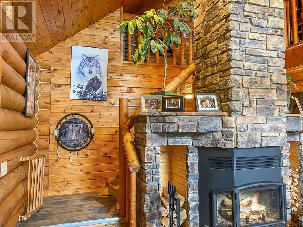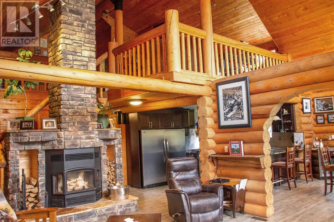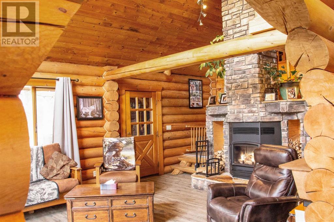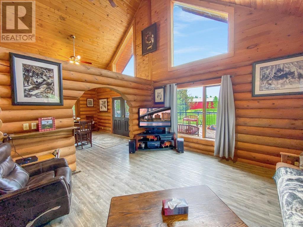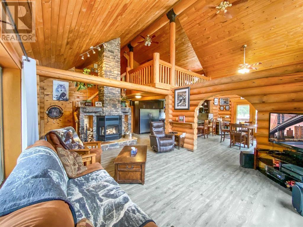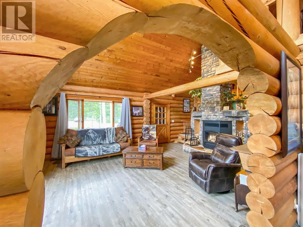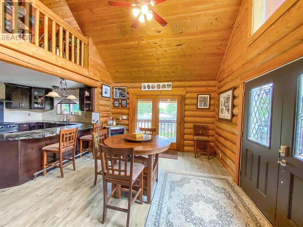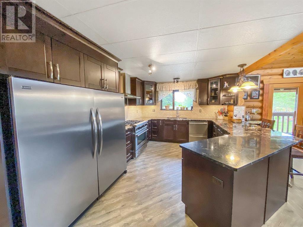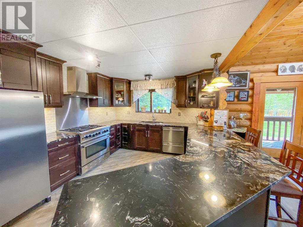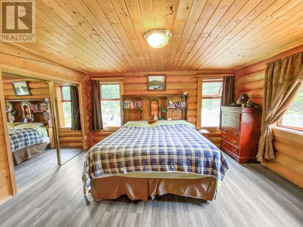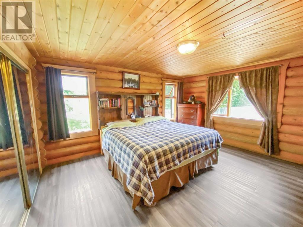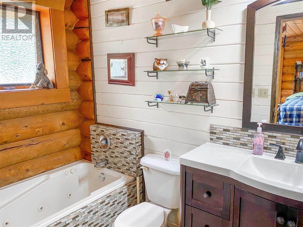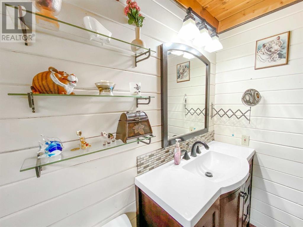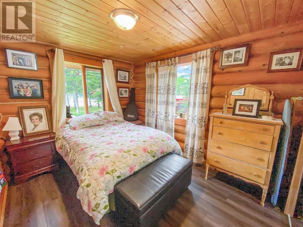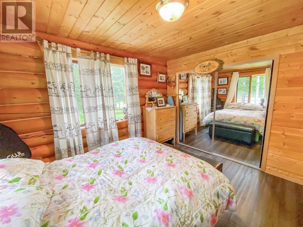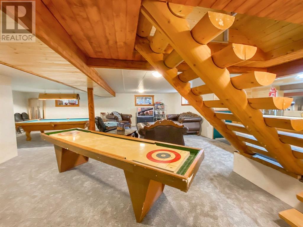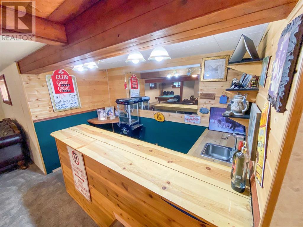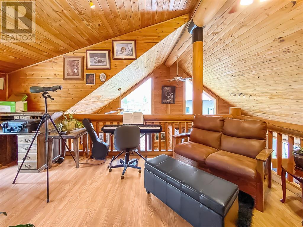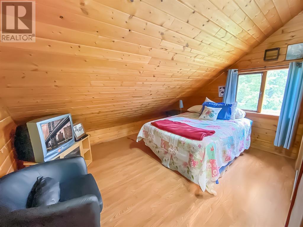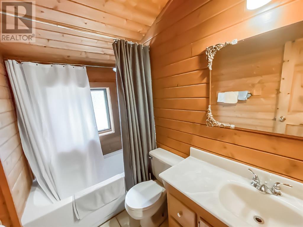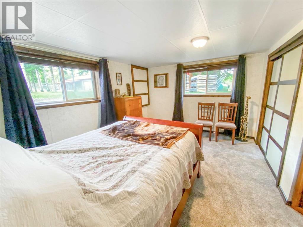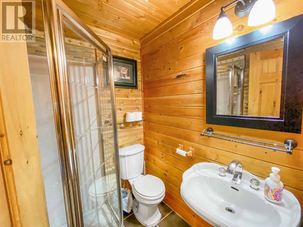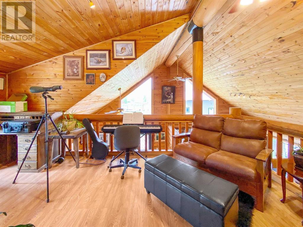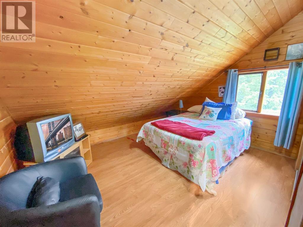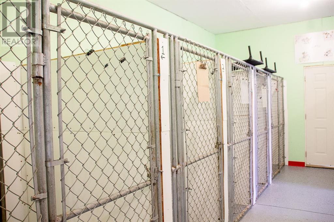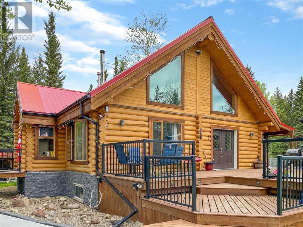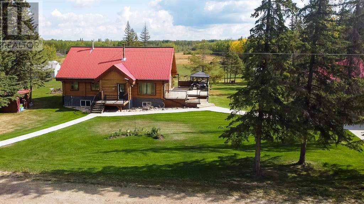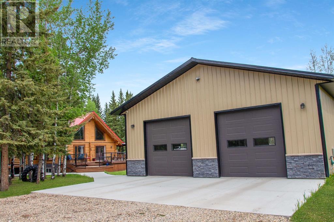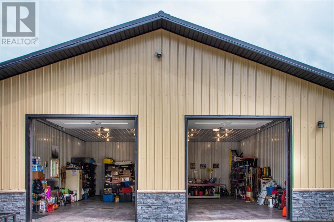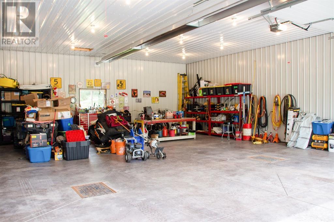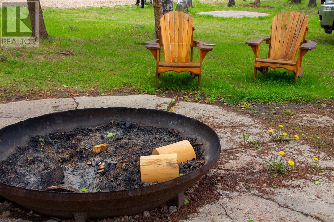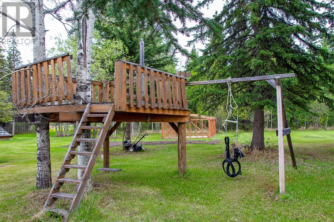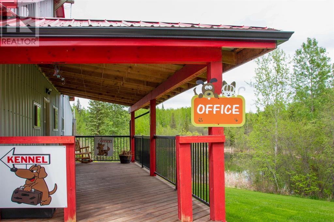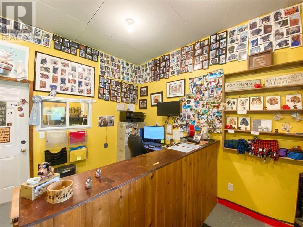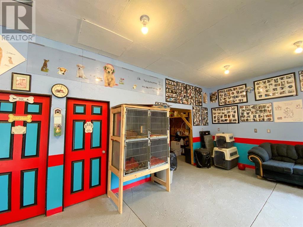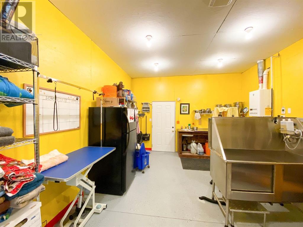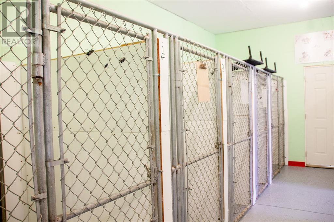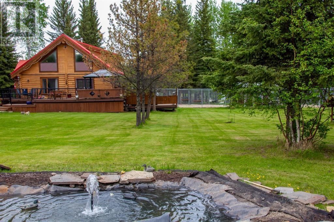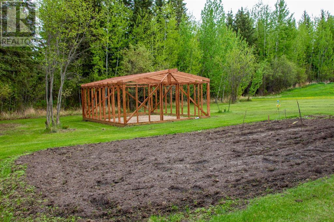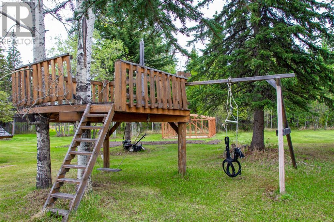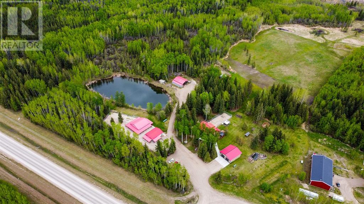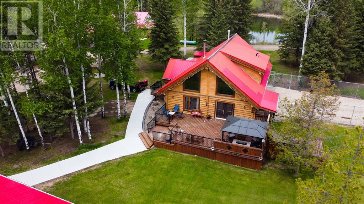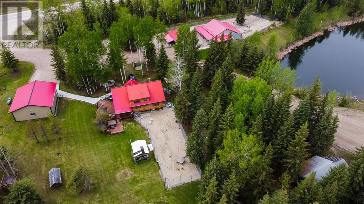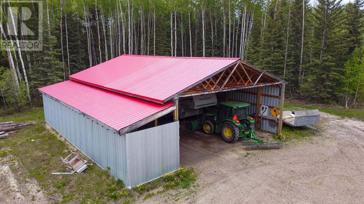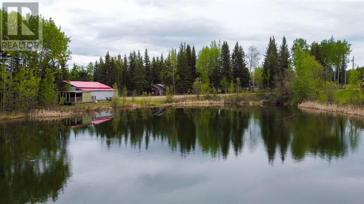This 111 Acre Property offers the perfect balance of country living 25 minutes from Grande Prairie! A Beautiful Dream home residence with approx. 2180 sq feet of quality construction. This gorgeous log home Features 5 bedrooms, 4 bathrooms, cathedral ceilings, beautiful rock feature wood-burning fireplace, a loft & in-floor heating! An open concept layout with a stunning renovated kitchen with an abundance of cupboards & counter space. High-quality appliances including a 6 burner gas stove, a large upright fridge & freezer combo & granite countertops. Walk right out onto the deck from the dining area to enjoy some sun, BBQing, or go for a dip in the hot tub! Downstairs features an amazing entertaining space, including a bar, pool table & shuffleboard! A spacious rec room with new carpet to enjoy time with friends & family! Other Features: A newly poured sidewalk from garage to house, has recently been media blasted & re-stained, new vinyl plank flooring on the main floor, Central Vac, window coverings, water system 5yrs old, septic system 4yrs old, new boiler 4yrs old, hot water tank 3yrs old. Other outbuildings on this property include a new garage 35x40, which was completed in 2020. Featuring 220 wiring, radiant heating, drainage, 2 huge overhead doors, 10 foot high walls, all-metal interior & concrete parking pad 20x35. Woodshop 24x35 that has a furnace inside, a new 16x20 greenhouse with a large workable garden area, a 10x10 wood shed. 2 chicken coops, 8x16 & 16x20. Pigpen with pig house fully fenced. The Log Home sits on approximately 111 acres of Land. Has a 35x40’ fully developed metal building with in-floor heating for comfort & wired with 220. An abundance of outdoor play areas. This property has been thoughtfully landscaped & is truly a dream home! This is a rare find that is a fantastic opportunity! Come and see for yourself! (id:23498)
