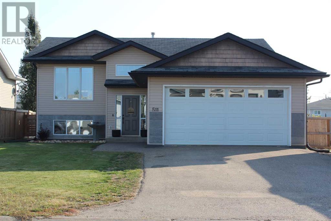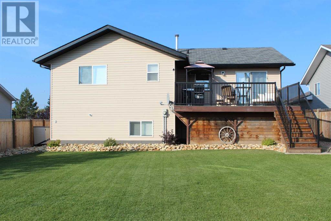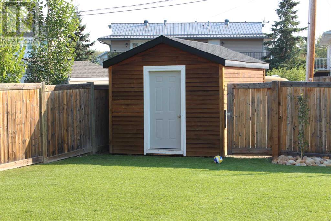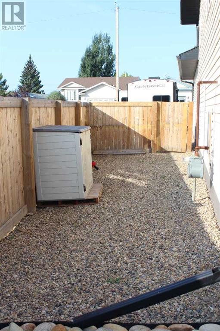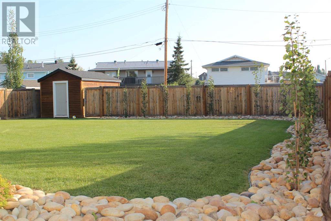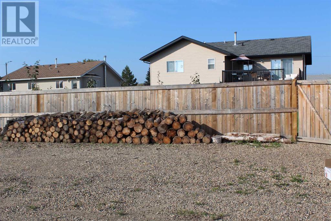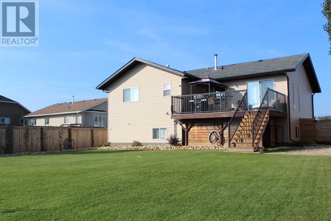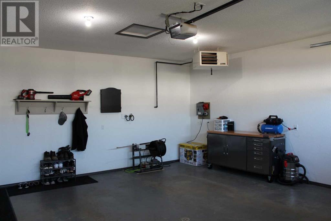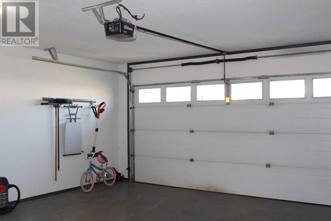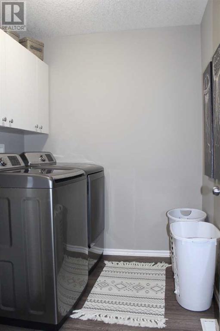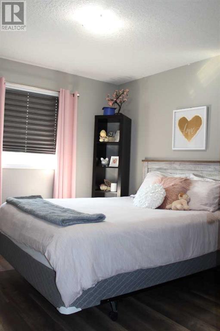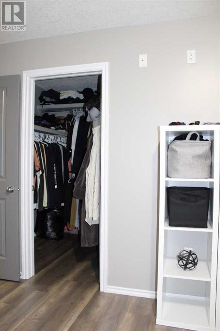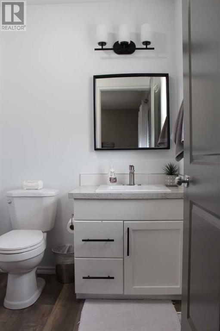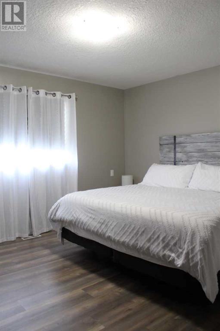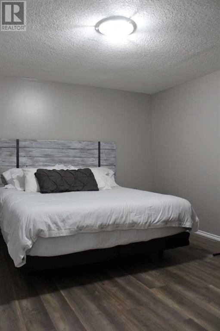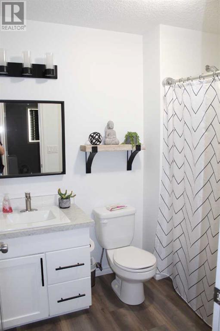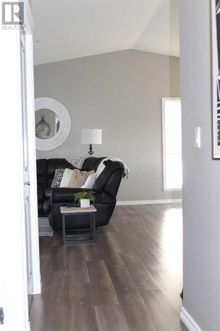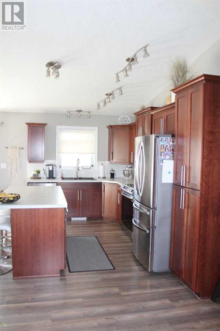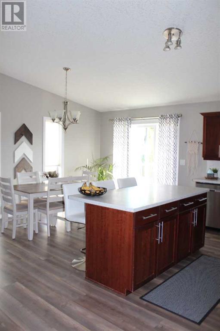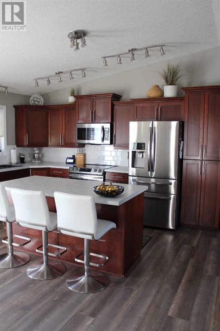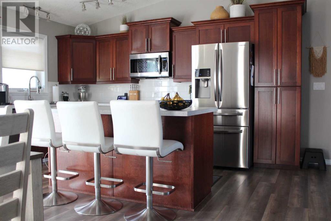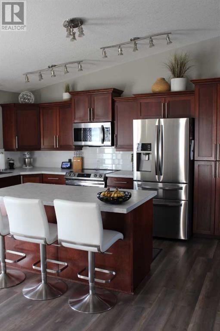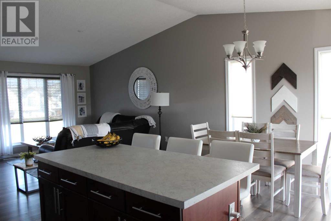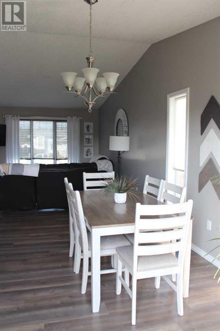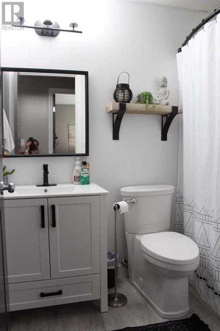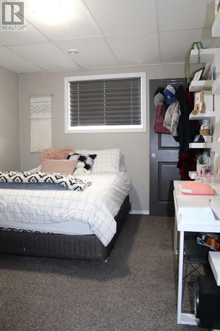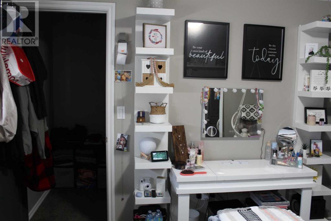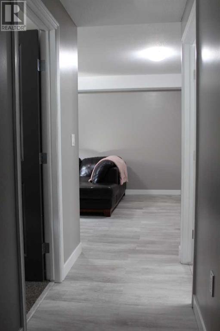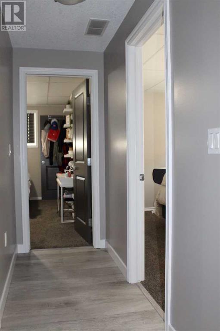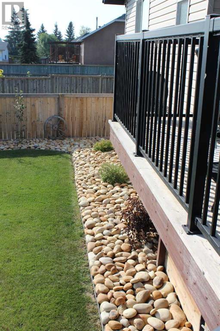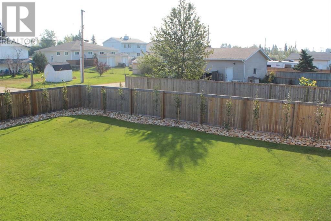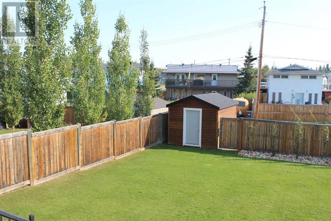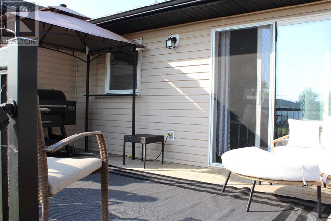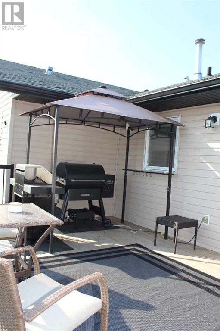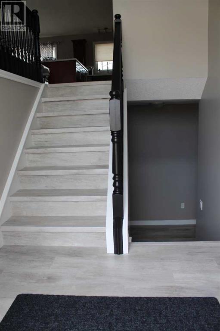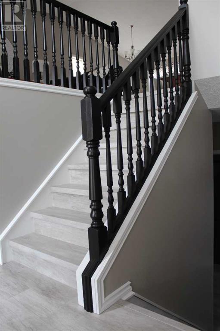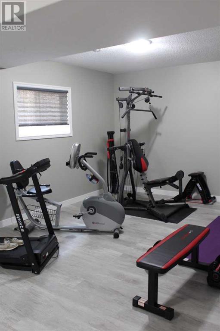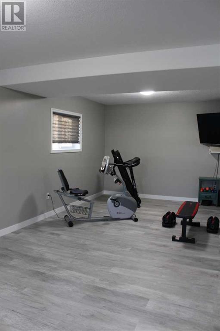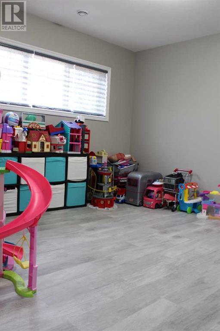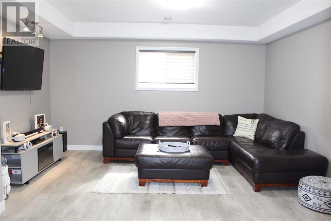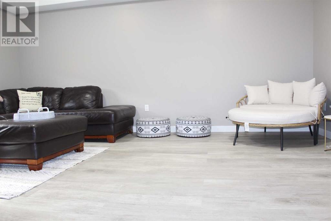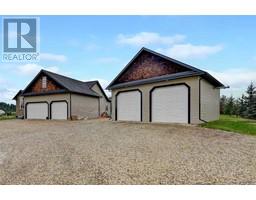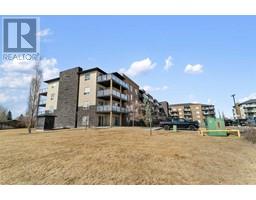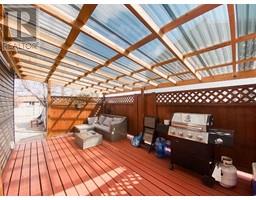This custom-built home really has it all! The accent stonework and vinyl exterior with attached garage and paved driveway will be sure to catch your eye! When entering this 5-bedroom, 3-bathroom bi-level home, you are greeted with a spacious entryway that walks you up to the main living area with an open floor plan, vaulted ceiling, and lovely laminate flooring throughout. The stunning kitchen features beautiful wooden cabinets with new countertops, full tiled backsplash, soft close doors, a nice sized island with eating bar, plenty of storage drawers, and an upgraded stainless steel appliance package. Open to the living room and dining area, makes it a great space to spend time with your family or to entertain friends. From the dining room you can walk onto back deck for relaxation, or to entertain your guests. The yard is beautifully landscaped with trees and a fence for privacy. The natural gas hook-up for your bbq makes it easy for cooking those outdoor meals. The main floor also offers a laundry room with built-in cabinets, the primary bedroom with full ensuite, walk-in closet and two other generous sized bedrooms with a 4-piece main level bathroom. Walking to the basement you will find it is fully developed with in-floor heating, vinyl plank flooring, a large family room, a gym or flex room area, two more generous sized bedrooms with walk in closets and a lovely 4-piece bathroom. A perfect place to entertain, for the older children or family guests! Recent updates include the hot water tank, new flooring in basement and staircase laminate with trim, all 4-piece bathrooms, excluding the tubs, window coverings in the kitchen, dining, patio doors, the stainless-steel appliances in kitchen with countertops and tiled backsplash, sinks and fixtures. The heated garage is wired with both 20 amp and a 30 amp plug in for the RV trailer with a new second breaker box. This home has many beautiful features and upgrades completed for you! It would be sure to compliment any family! (id:23498)
