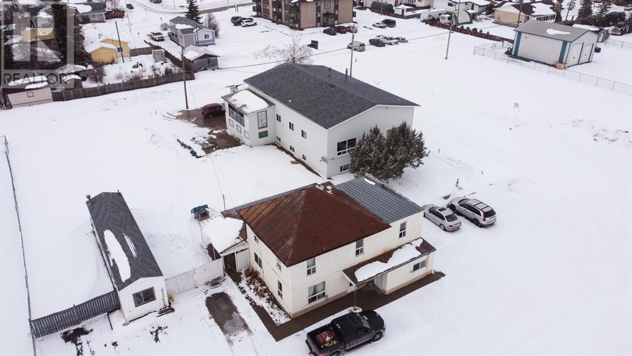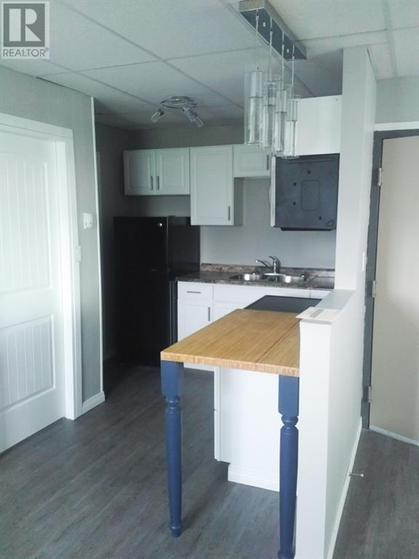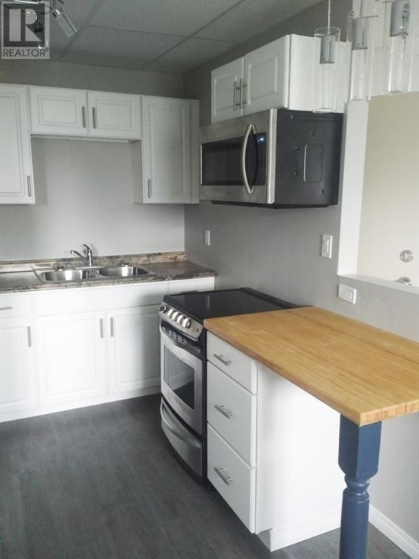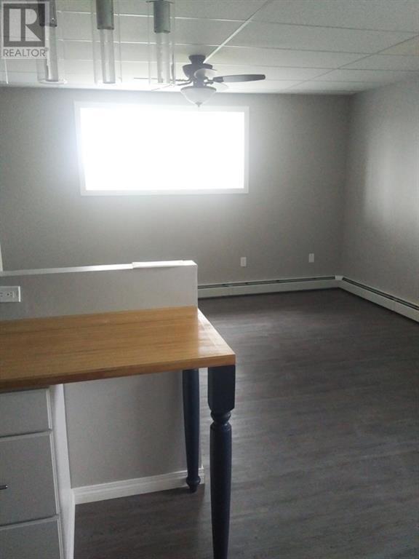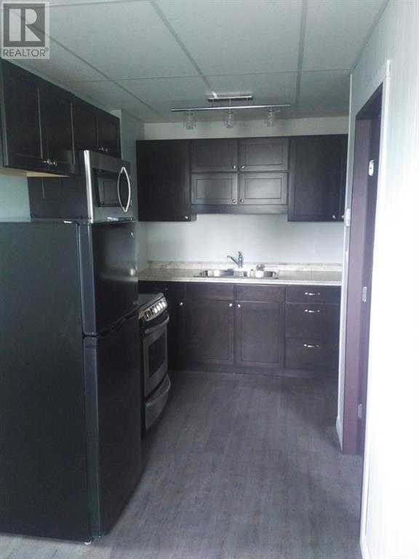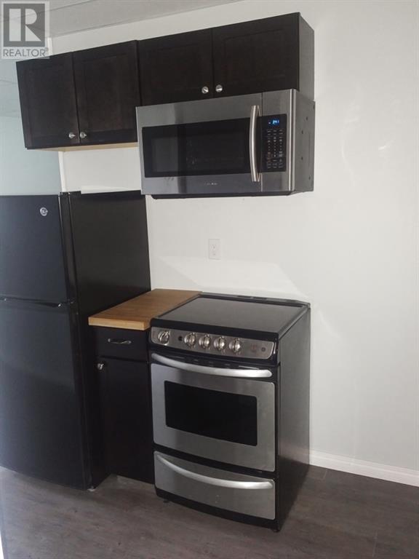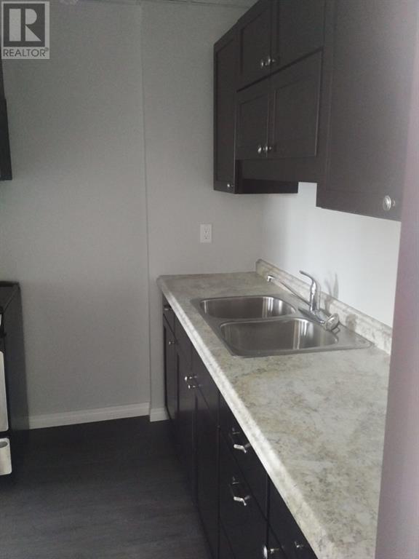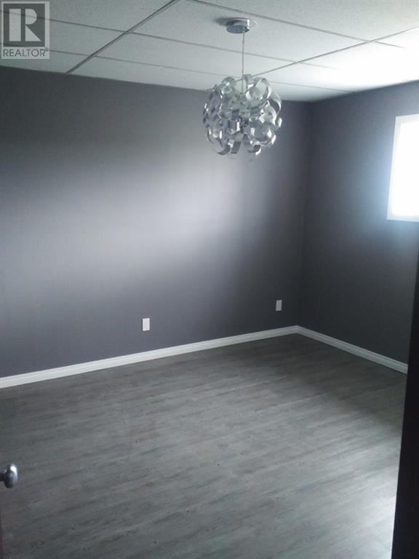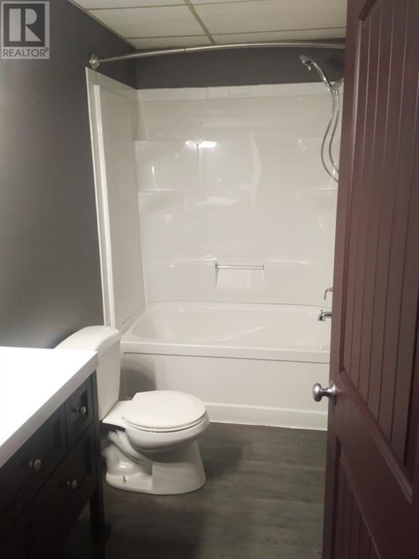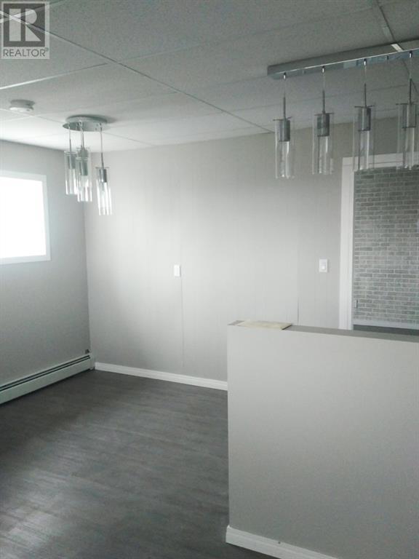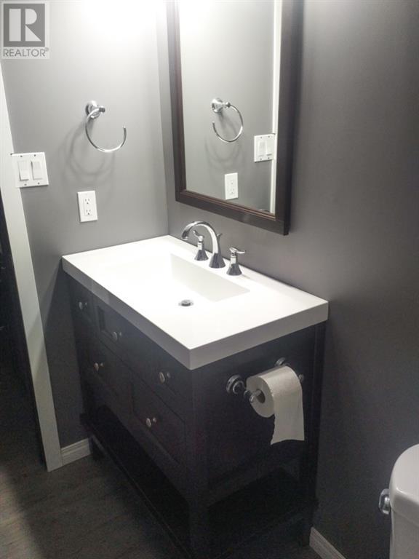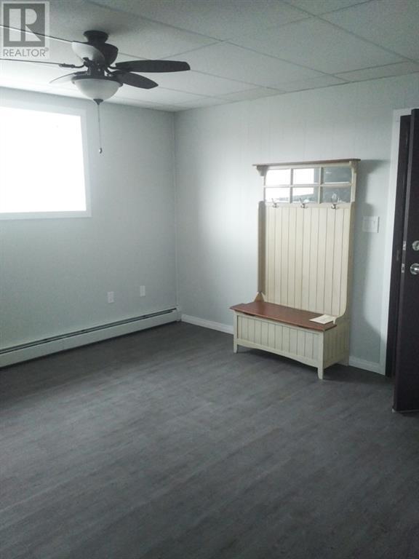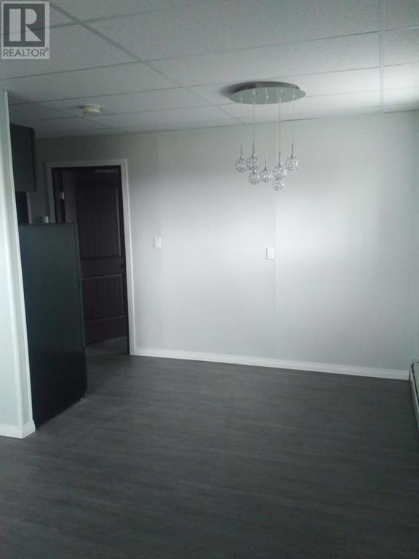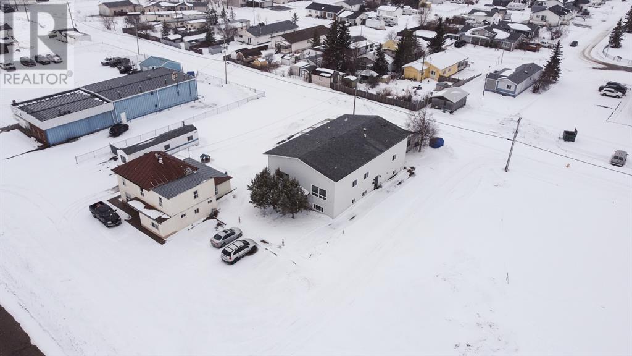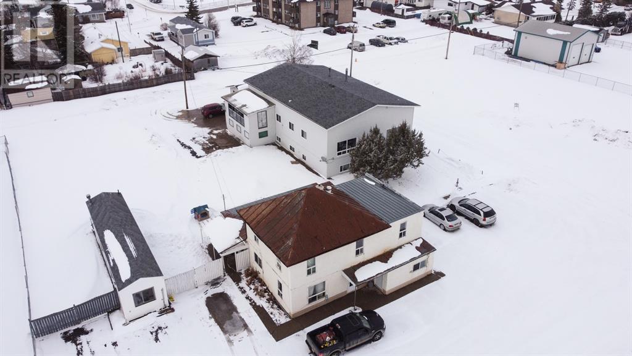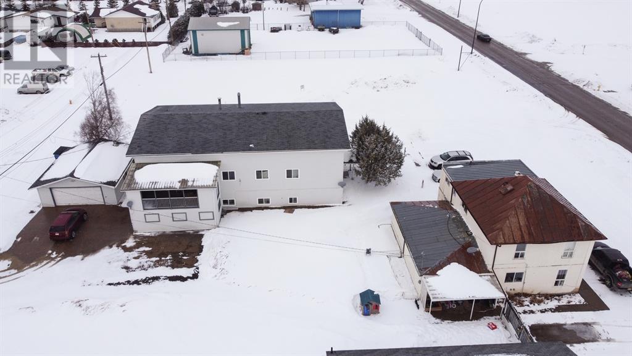INVESTMENT OPPORTUNITY!! Package Sale!501 Building -6 Suites – Walk-Up Two Story Building in great condition, 5 of the 6 units are fully renovated. FOUR Suites that have - 1 bedroom/1 Bathroom. ONE Suite that has - 2 Bedroom/1 Bathroom. And ONE suite that has - 3 Bedroom/1 bathroom + a loft. The boiler system is all brand new. 509 Building- 6 Suites Walk up Two-Story Building, 3 units have 1 Bedroom/1 Bathroom, could easily add value by renovating the other 3 units.Paved parking stalls plus lots of on-street parking. There is also a garage for maintenance tools. All units include a fridge & stove. Shared Laundry in Building 501.Low maintenance yard. Multi-family rental opportunity to take advantage of. Small enough property that you can maintain and monitor yourself.Call today to take a look!! (id:23498)
