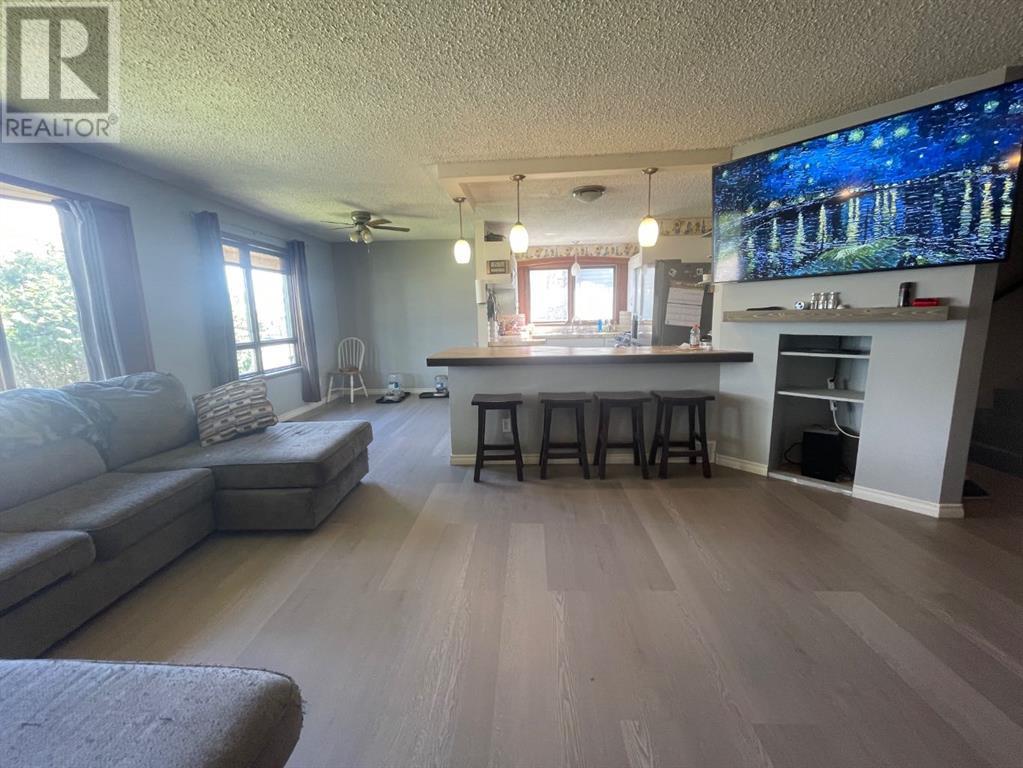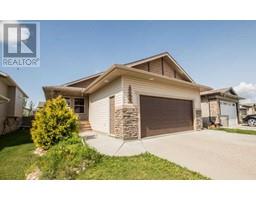A 1660 square foot 4 level spilt home with attached heated single car garage. The main floor has an open concept kitchen, dining and living room. A peninsula island separating the kitchen and living room provides prep space and additional seating for the busy family. Recently updated stainless steel appliances including a gas stove. East facing allowing for the home to fill with the morning light. 2 bedrooms, 1 bathroom on the upper floor and 2 bedrooms, 1 bathroom on the third floor. A fenced backyard in a quiet family neighbourhood. Call to book your personaized showing today. (id:23498)
Address: 4805 O'Brien Drive
City: High Prairie
Area:
Province: Alberta
Postal Code: T0G 1E0
Country: Canada
MLS® ID: A2113982
Price: 204,900
Property Size:
1660square feet
Property Lot Size:
6000square feet
Bedrooms: 4
Bathrooms: 2
Half Bathrooms: 1
Office: Grassroots Realty Group - High Prairie
Air Conditioning:
Attached Garage:
Car Port:
Fireplace:
Flooring: Laminate,Vinyl Plank
Garage:
Heating: Forced air
Pool:
Property Style: 4 Level
Waterfront:
Yard: Fence




















