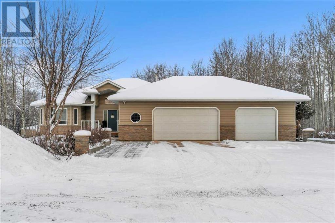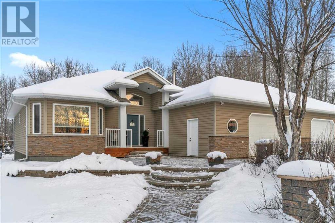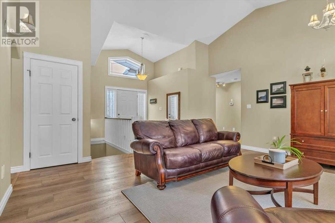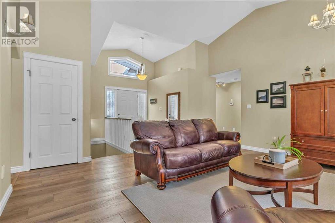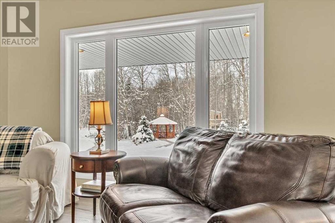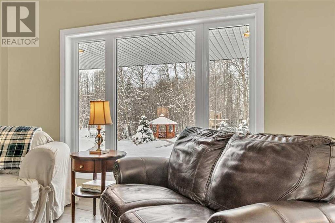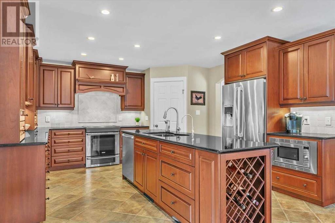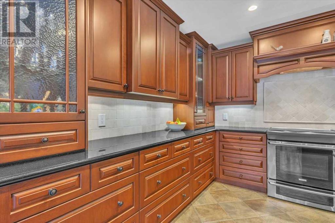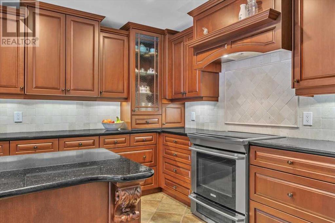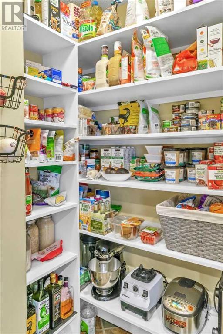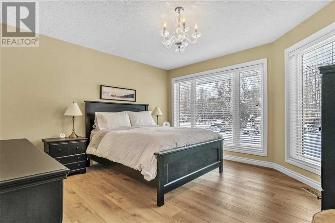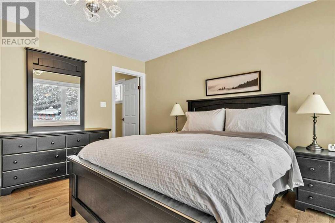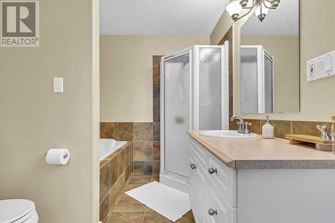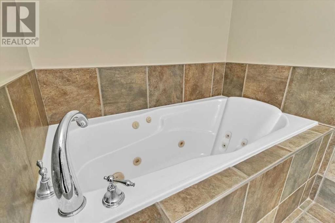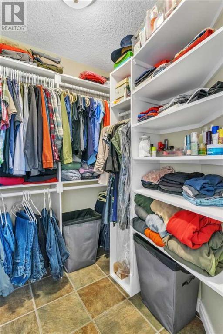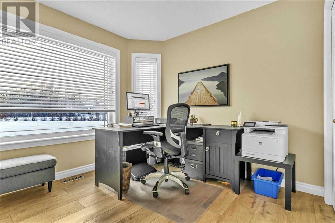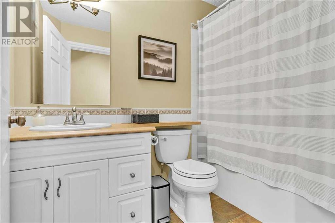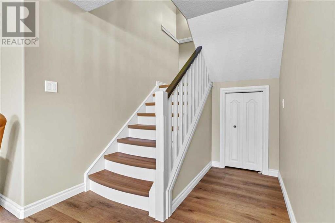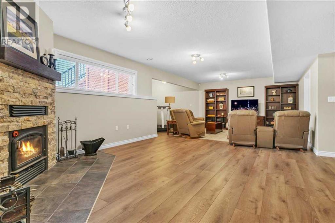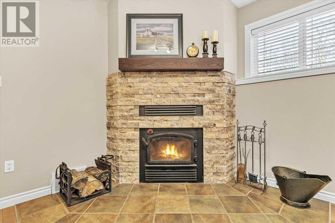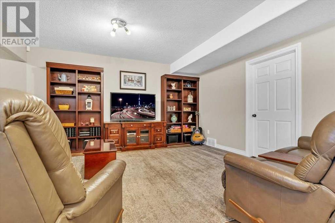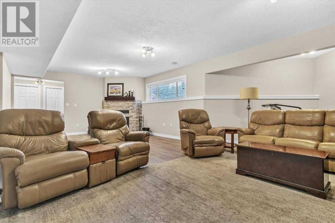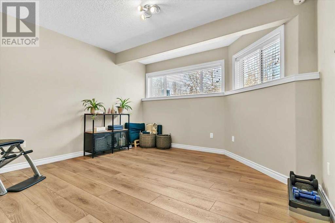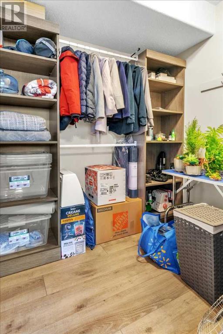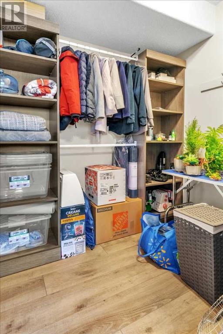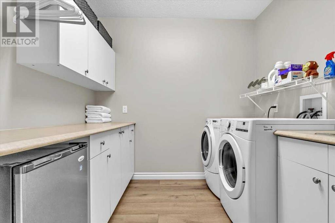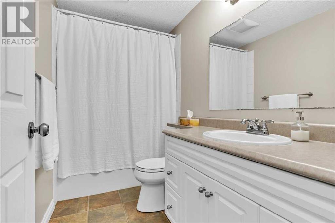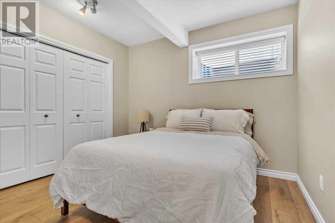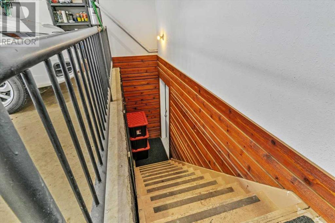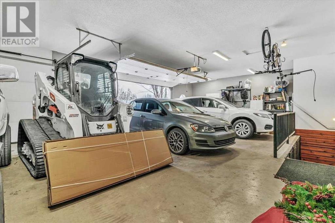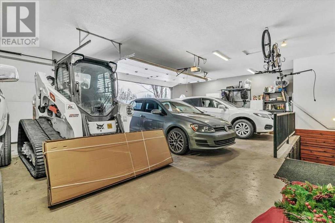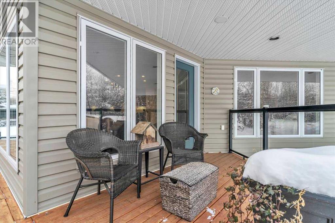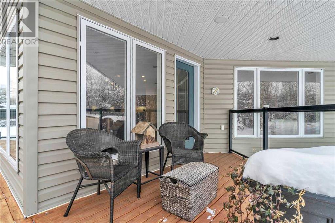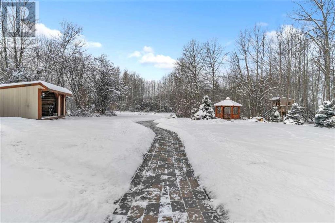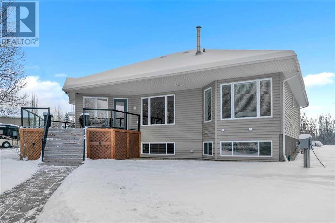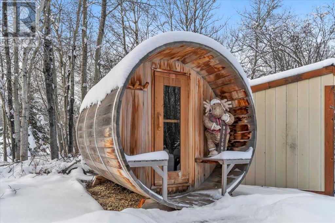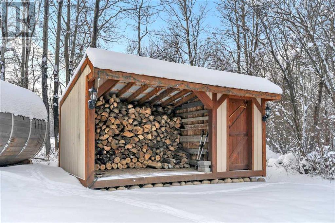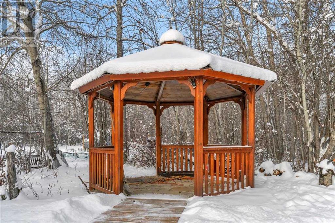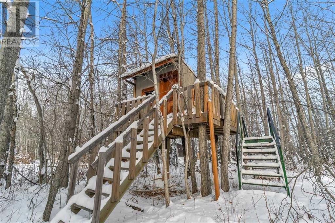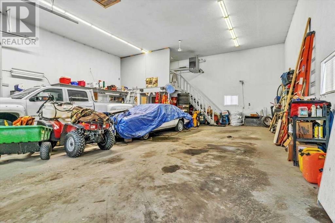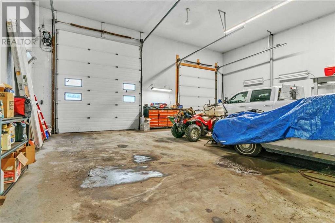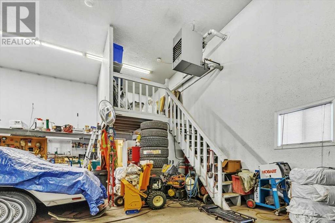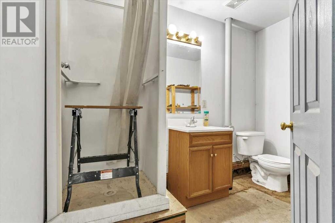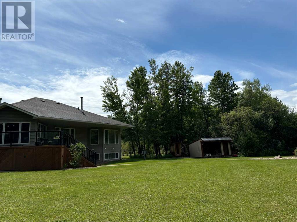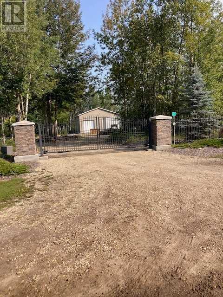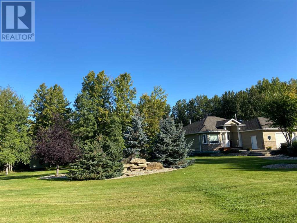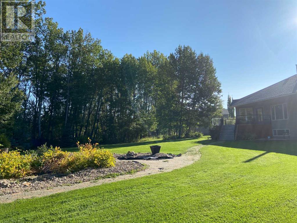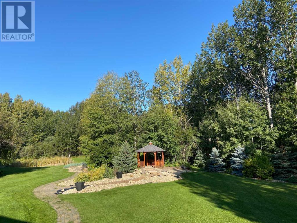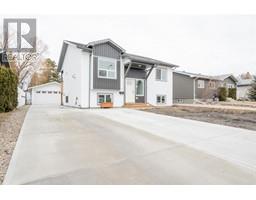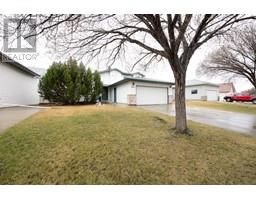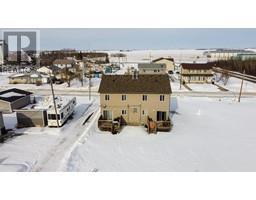Welcome to this peaceful & well designed, piece of paradise, on 3.7 acres in Autumn Wood Estates! This scenic acreage has everything on your wish list, with special attention to detail & high end finishes throughout the entire property! It consists of a 1,428 square foot, fully developed bungalow, with a four car, attached garage, & a 1,584 square foot shop. The entrance of this acreage is secured with an attractive gate & a high end, metal fence, designed to both protect the property & provide space & security for the family dog. The yard is very nicely landscaped with flower beds, mature trees, a garden, saskatoon & raspberry bushes & a seasonal pond & creek. Staying with the property, for the new owner to utilize & enjoy are 2 storage sheds, a beautiful gazebo, a greenhouse & a charming children’s treehouse. A large cistern has been buried by the shop, with a concrete cover & it conveniently provides rain water to the garden area. There is a lovely walking path through the trees at the back of the property. This custom built, top of the line home has 2 bedrooms on the main floor & a 4 piece main bathroom. Primary bedroom - sound proof insulation, 4 piece ensuite & a roomy walk-in closet. The living room is spacious & has a vaulted ceiling. The kitchen displays an abundance of expresso coloured, custom built, wood cabinets. It has a large island with a sink, a built in wine rack & a built in dishwasher. Other features are a lower cabinet, built in microwave, granite counter tops, a large corner pantry, pot lights & stainless steel appliances. The dining area has many large windows to let in the natural light & also provides access to a rear / side deck. The flooring throughout most of the main & lower level is a gorgeous, highly durable, luxury vinyl plank. Large windows compliment the main floor.The basement consists of 2 more bedrooms, a family room with a wood fireplace, a 4 piece bathroom & a large laundry room. There is an access to the attac hed garage from the basement. The basement is bright & boasts 9 foot ceilings & large windows. The home features air conditioning, a reverse osmosis system, built-in vac & attachments, & an alarm system. The hot water tank is 1 year old, the well pump is 2 years old, & the septic tank is 1 year old. The 4 car, attached garage is heated & finished & has 2 overhead doors. It is 1,072 square feet. The shop is finished & heated. It features 2 overhead doors, a high ceiling, a floor drain, hook-ups for a washer & dryer, a washroom & also a mezzanine for storage. There is a concrete, RV pad along one whole side of the shop and it has a septic hook-up.This acreage, home & shop show pride of ownership & has been well maintained. Built with durability & longevity in mind, along with relaxation, & impressive design details. This is a great location, not far from the City of Grande Prairie & it is only about 5 minutes away from the new Harry Balfour school. This is dream property!! A must to view! (id:23498)
