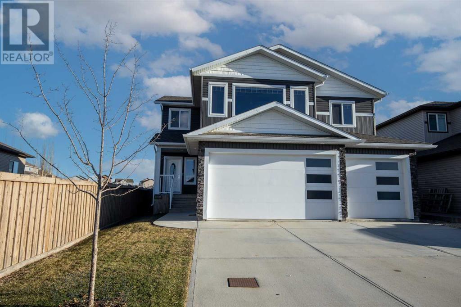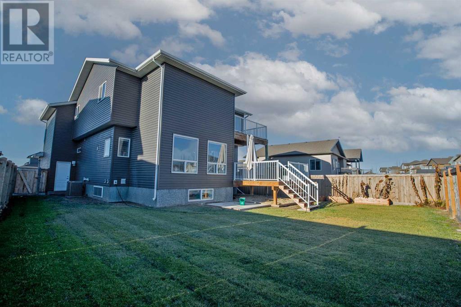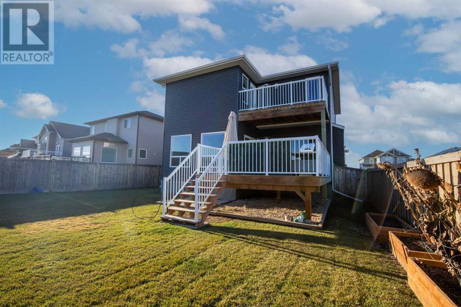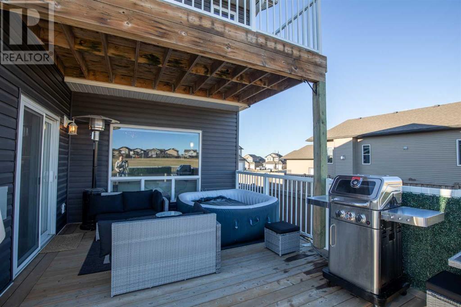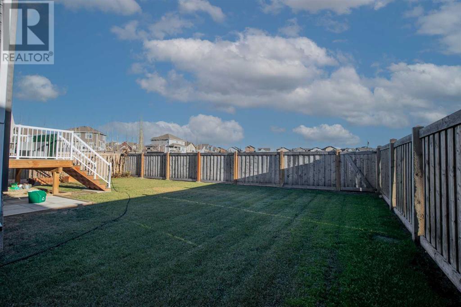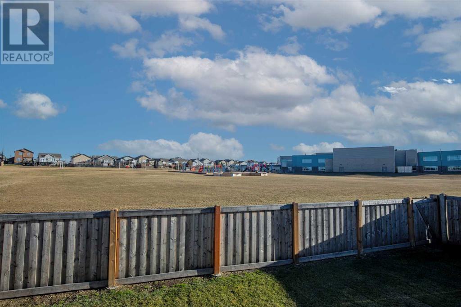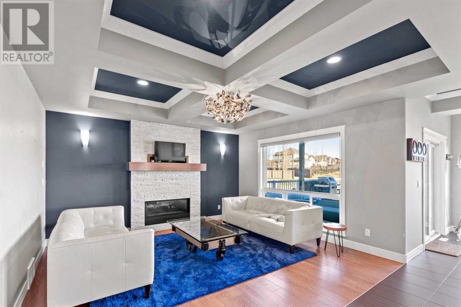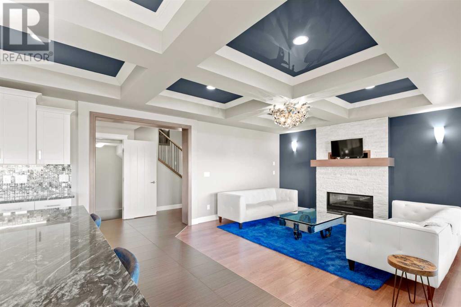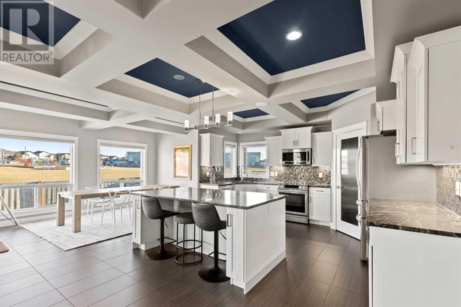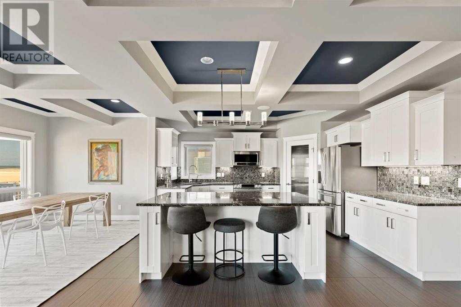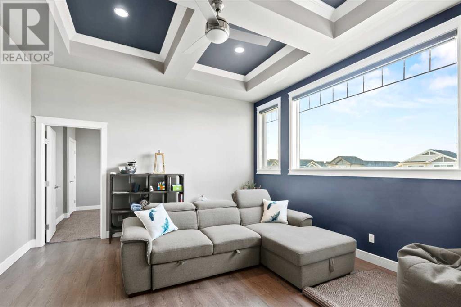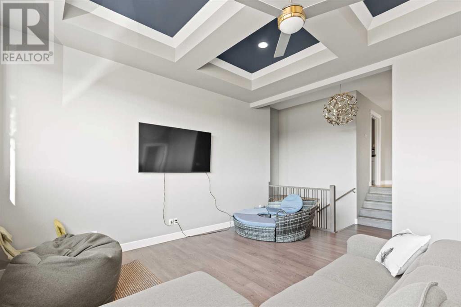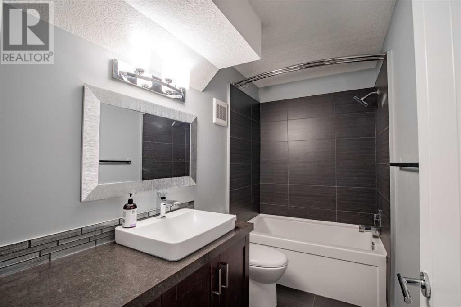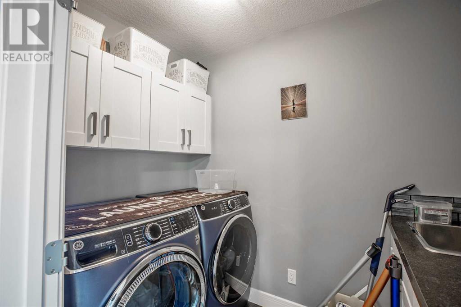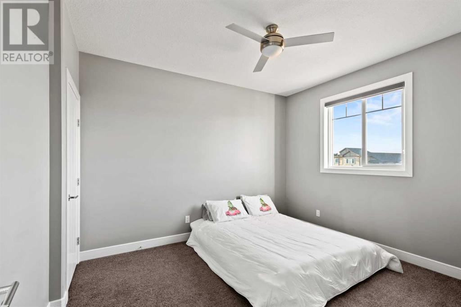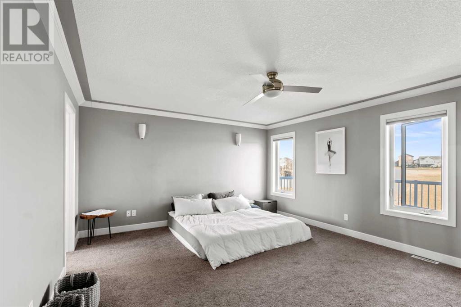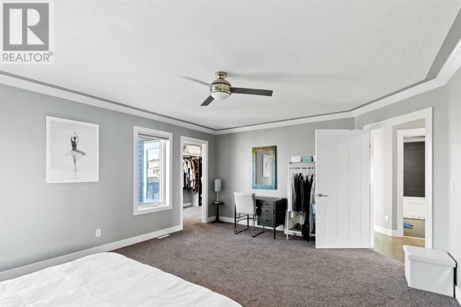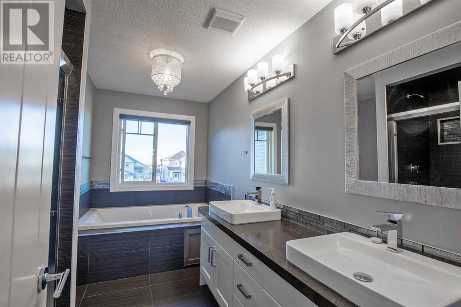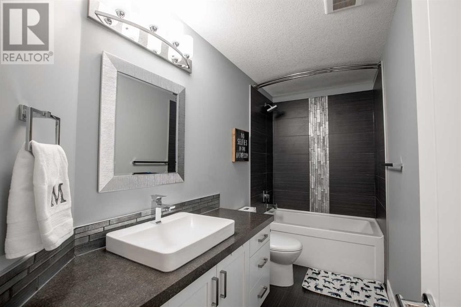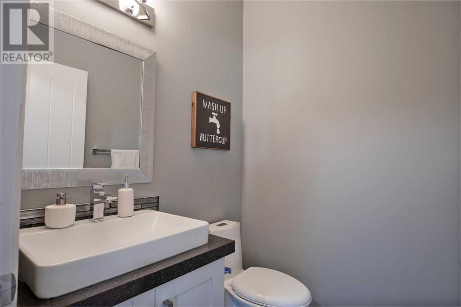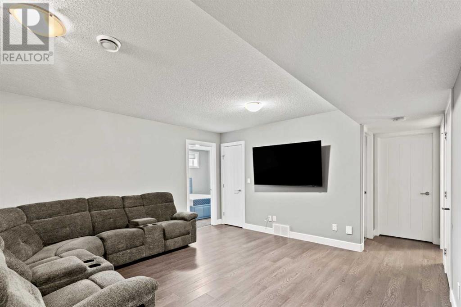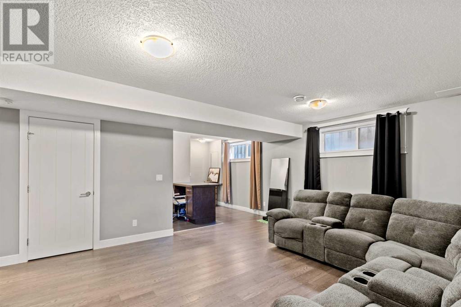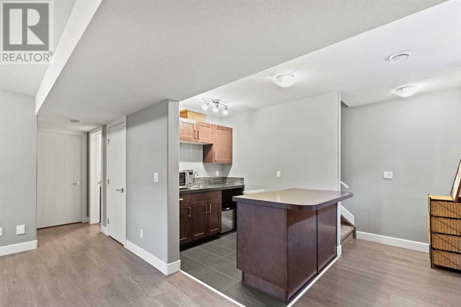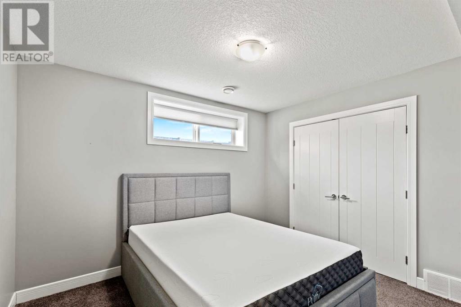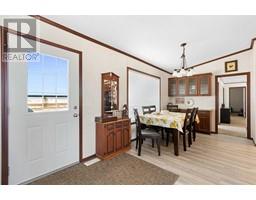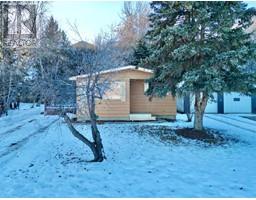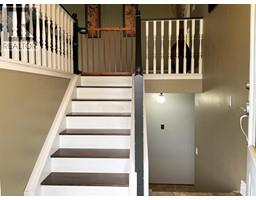This is without a doubt the BEST family home layout you will find!! 6 bedrooms with 4 of them being upstairs, 3.5 bathrooms, over 2500 above grade living space and NO REAR NEIGHBOURS! This home shows Immaculate and you will be blown away by the luxurious feeling you get being here. Starting on the main floor you have a great sized entryway that leads into the open kitchen, dining and living room. Granite counters, corner pantry, island, high end appliances, a striking stone fireplace, dining space that will host all your large gatherings and a walkout onto a covered deck! On this level you will also find a half bathroom and a large mudroom off the triple car garage. Head upstairs and you will have 2 choices, you can go to the right to find the bonus room with tray ceilings, large windows and the 4th bedroom. Head to the left and you will find the laundry room, bathroom, 2 bedrooms and the amazing master suite that hosts a mind-blowing 118 sq ft walk in closet with door out to a private balcony. But wait there is more! the basement is fully developed with another 2 bedrooms, rec room, bathroom and wet bar!! This home backs on to whispering ridge school field and is very close to walking trails. If you have been on the search for a LARGE modern move in ready home, this one needs to be on your list to see. trust me when I say, it does not disappoint. CHECK OUT THE 3D TOUR AND WALK THROUGH THE HOME VIRTUALLY FIRST https://unbranded.youriguide.com/15125_104a_st_grande_prairie_ab/ (id:23498)
