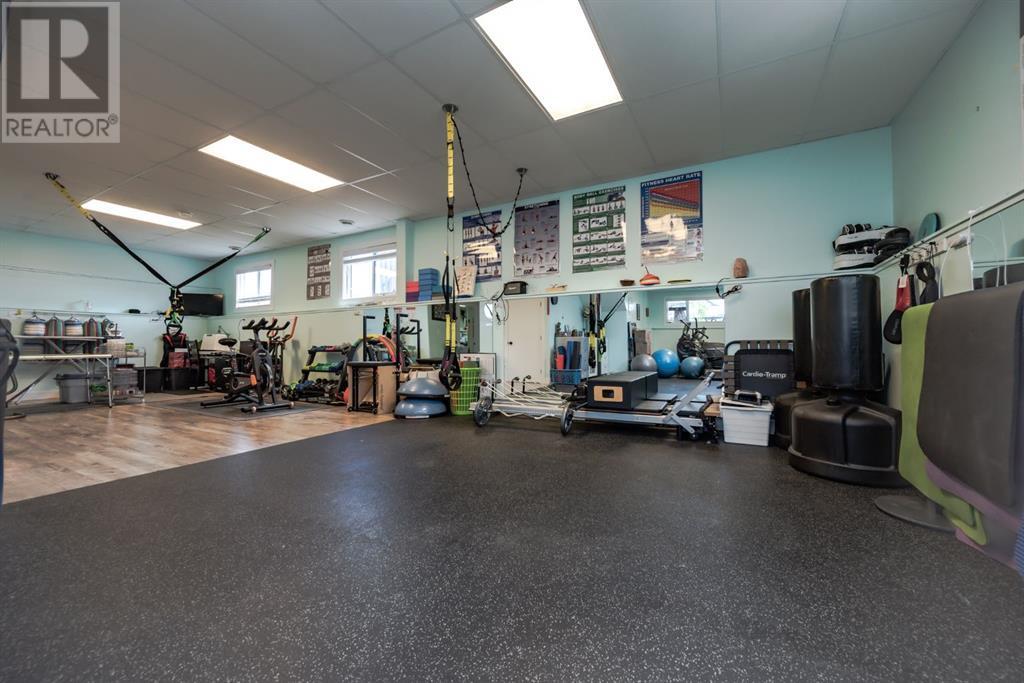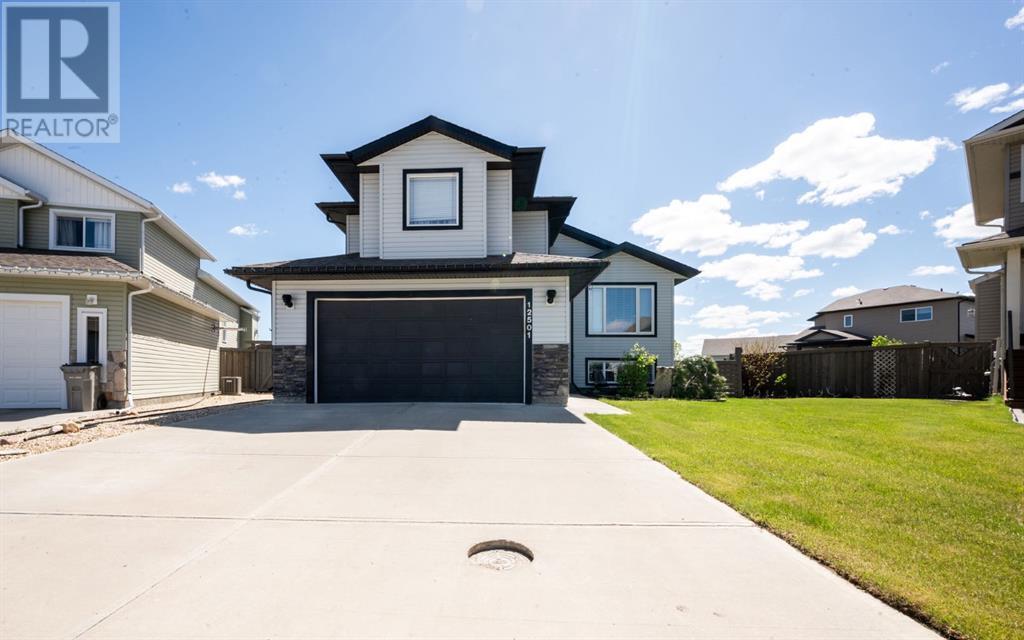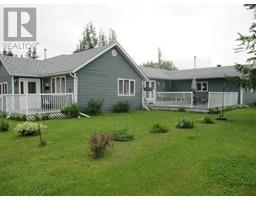Fully Loaded Home That Was Built in 2015 - A highly desirable Northridge neighborhood being on the north end of town, close to two elementary schools, hospital, endless shopping, trails and plenty of parks. It's a modified bi-level design with exceptional curb appeal, ample parking space, a gigantic pie-shaped backyard with no rear neighbors. The open-concept main level is bathed in natural light from large windows, creating an inviting and airy atmosphere. The kitchen is the heart of this home, featuring vaulted ceilings, a fully tiled backsplash, stainless steel appliances, a massive island with a breakfast bar, and a pantry for ample storage. The nearby dining area offers convenient deck access with a pergola. A cozy living room showcasing a gas fireplace with a mantle and tile surround. This level also includes two spacious bedrooms and 4-piece bath. Upstairs, the primary bedroom provides comfort and style with his and hers closets and a 5-piece ensuite, including double sinks, a separate shower, and a relaxing soaker tub. The fully developed basement has a humongous rec room with high ceilings and large windows, offering the potential to wall off 1-2 additional bedrooms, full bathroom and laundry room that has a sink. This beautiful home boasts all the bells and whistles which includes air conditioning, hot water on demand, and a heated garage. The backyard was well thought out with a blend of 40% gravel and 60% grass, giving you tons space while still being less maintenance and has raised garden beds plus two sheds. The finished double-car heated garage offers convenience and extra storage, with a long concrete driveway. The fully fenced and landscaped yard provides a private retreat. This home will not last and I highly recommend you schedule a viewing sooner than later! (id:23498)






























