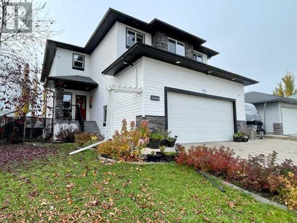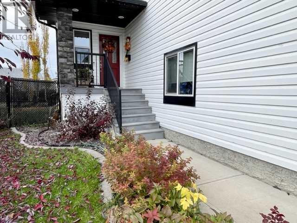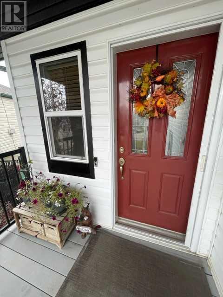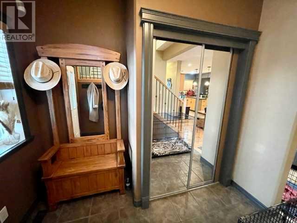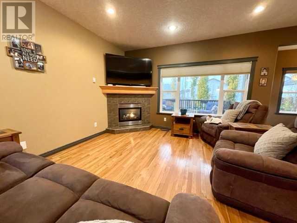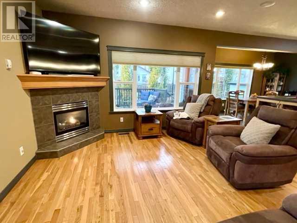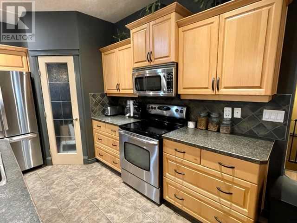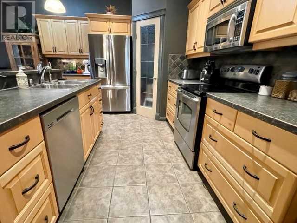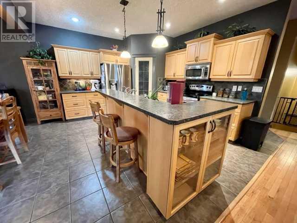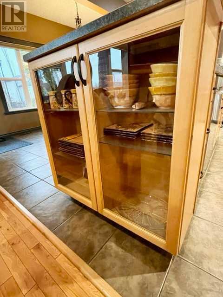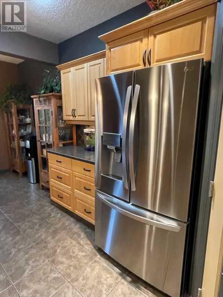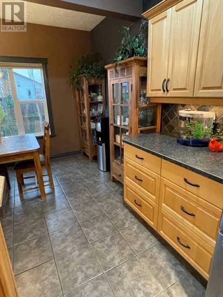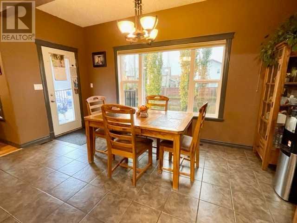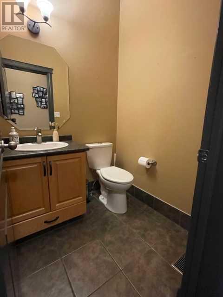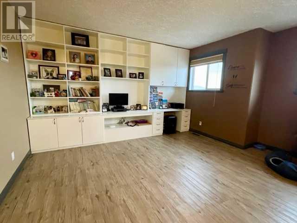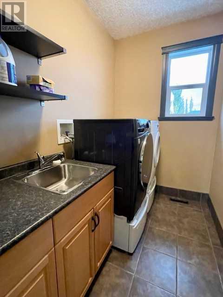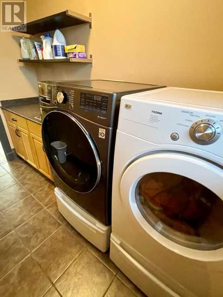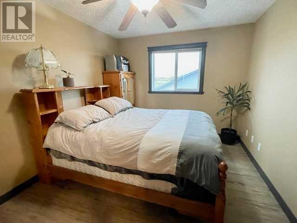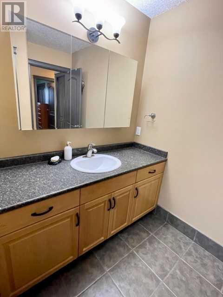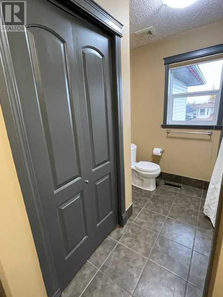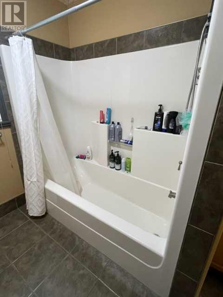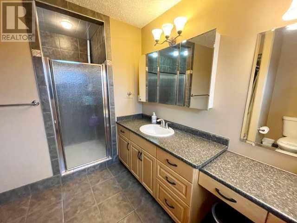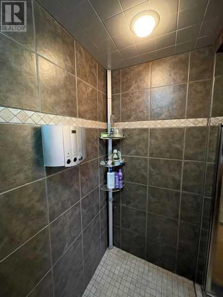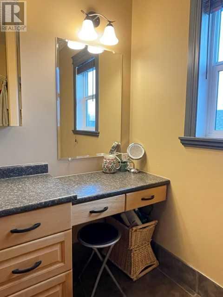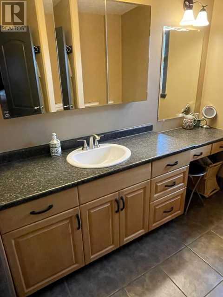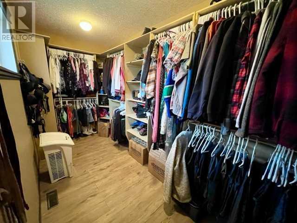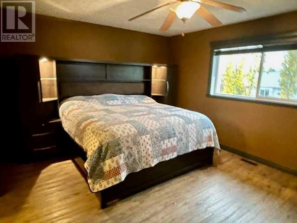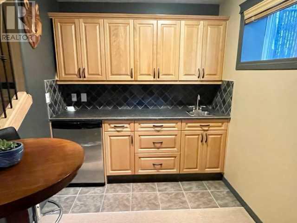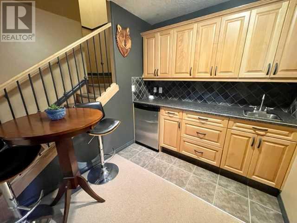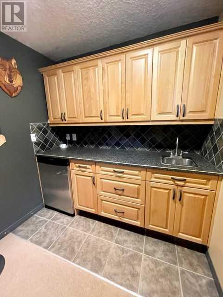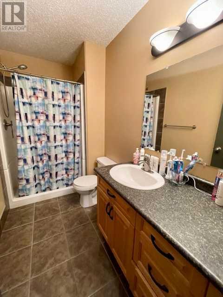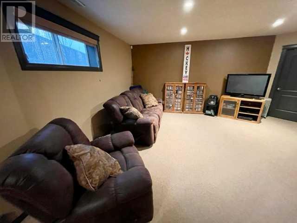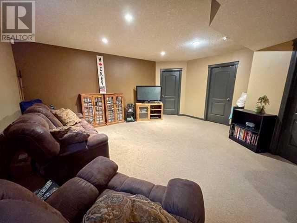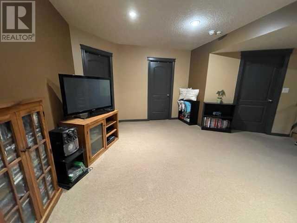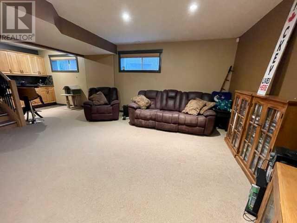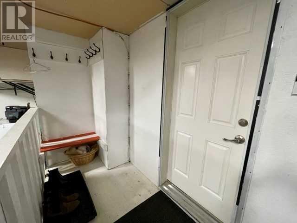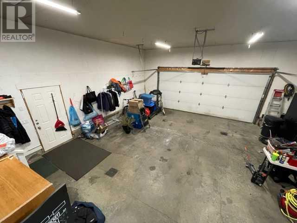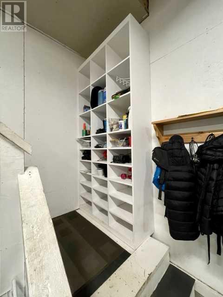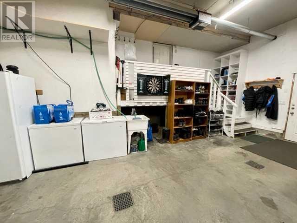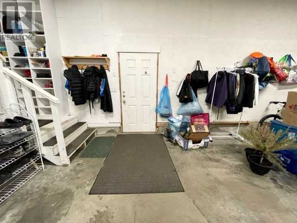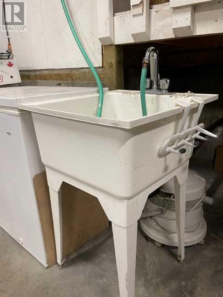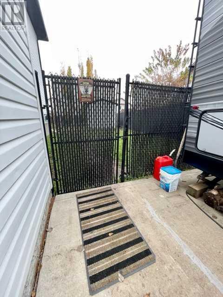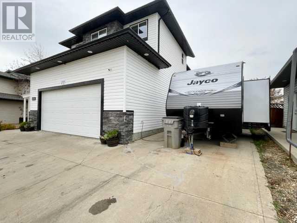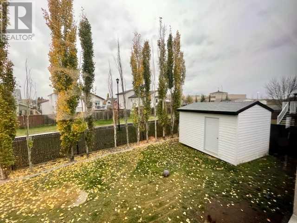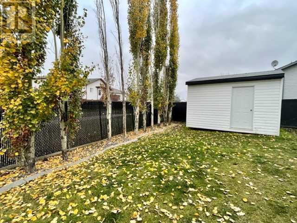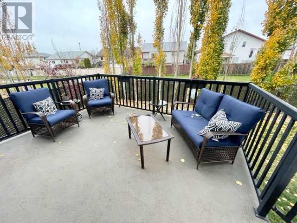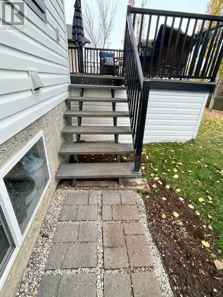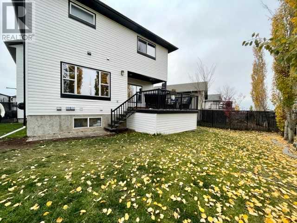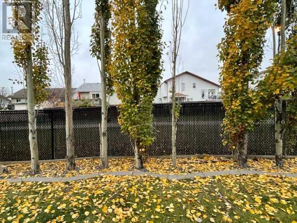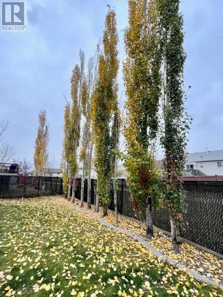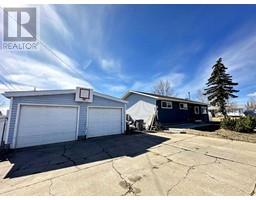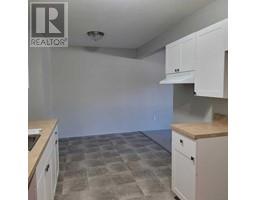SHOWSTOPPER! Fully Developed, landscaped, finished + heated garage, RV Parking, Bonus Room, Large Shed with Electricity, located on quiet street in Crystal Heights! Maintained so well that pride in ownership is evident at every turn in this 2.386 sq ft home. Tiled entryway welcomes you with open concept between main floor living room, dining area, and kitchen. Large island is perfect for a busy household, entertaining, or whatever your needs. Walk in Pantry, Maple Cabinets, Custom extra storage with special touches throughout. Living room features gas fireplace, large dining area has access to back deck, with partial covering - it's all season access if needed. Inside the finished and heated garage gets you through those winter months with ease. Storage at above, under the stairs storage, and built in cubbies provide endless storage in this extra large custom garage. Man door to RV Parking makes the most of every inch of your property. Along with storage under front porch, and back deck (Electricity under deck). Huge Shed with exterior matching the home itself is another subtle but classy touch (Electricity to shed) Landscaped beautifully and backing onto walking trails you won't hear any complaints about being on top of your neighbours. Back inside the home is a bonus room above garage featuring full wall of built in cabinetry, 4 bedrooms upstairs, lots of storage. LAUNDRY room is located on second level next to bedrooms and bathroom, which eliminate those treks to the basement. Laundry also features cabinetry and sink with open shelving. Large bathroom with storage closet inside and full bath is convenient and top tier. Primary bedroom view to walking trails and backyard. This extra lavish and large master fits as much furniture as you could need, has large walk in closet with MDF shelving and 2 tier hanging system. En-suite features large tiled shower with built in bench, Cabinetry below sink and counters provides more storage, all mirrors open to reveal medicin e cabinets, and vanity area makes sure you and your partner can get ready with ample space. Downstairs impresses with wet bar and top and bottom cabinets in the same style that you'll find throughout the home. This continuity is a small but professional touch that gives that high end look. Sink, Mini fridge, & Tile backsplash. Entertainment space is perfect for an entertainment room, watching the big game or whatever you want it to be. Also downstairs has a bedroom and full bathroom + substantial storage/utility room (featuring sump that is practically brand new). Solid home with tons of features, priced to move, and well cared for - book your private viewing today! This one is a must see if you appreciate all the features this home provides. (id:23498)
