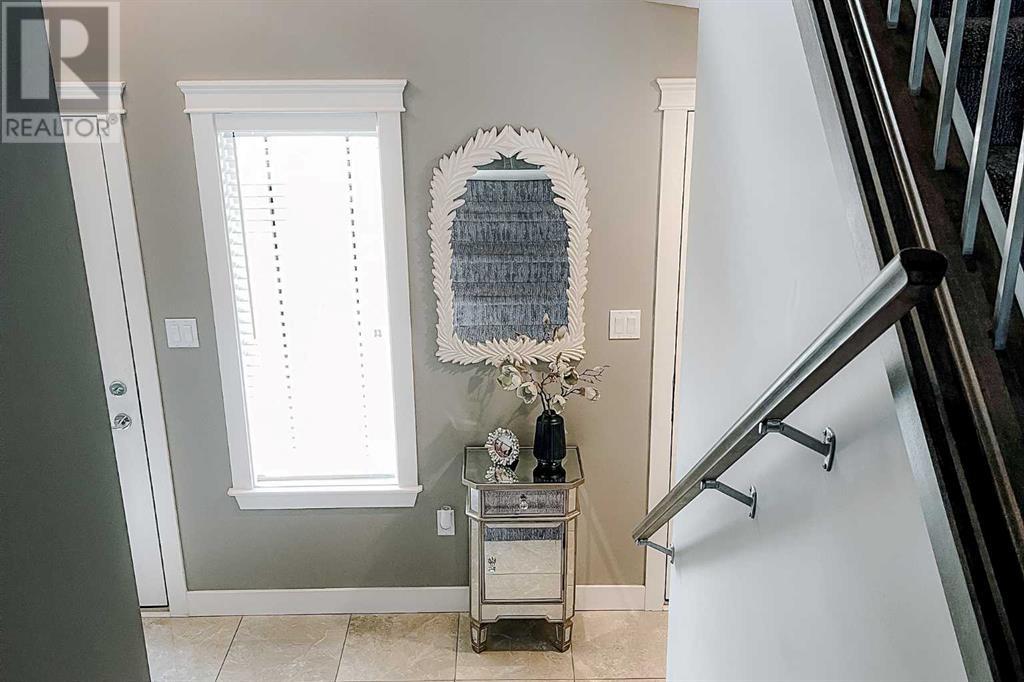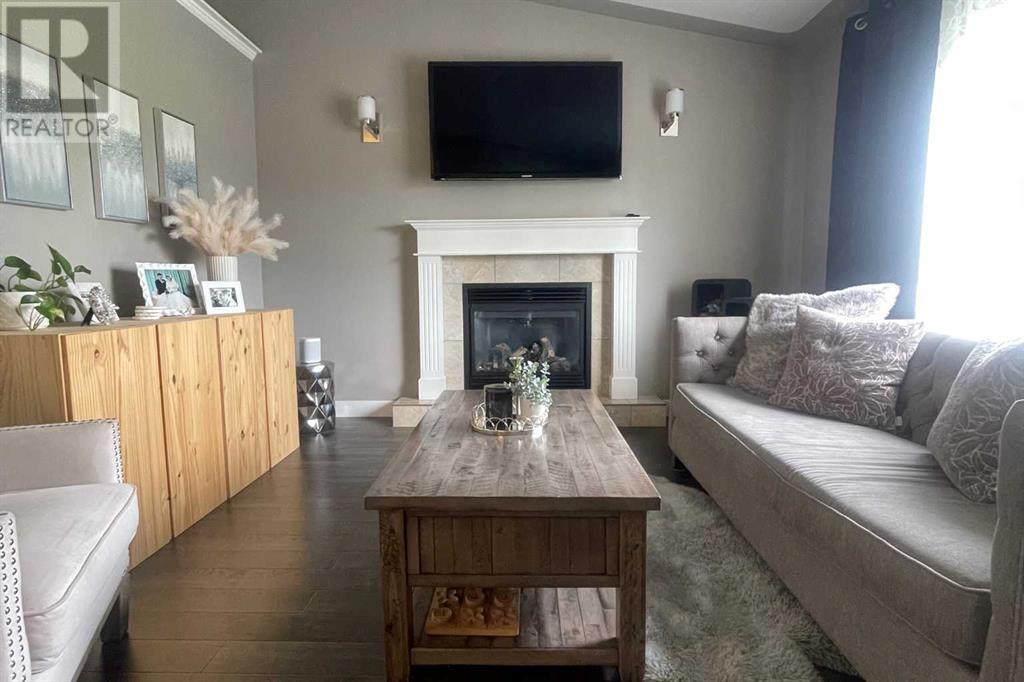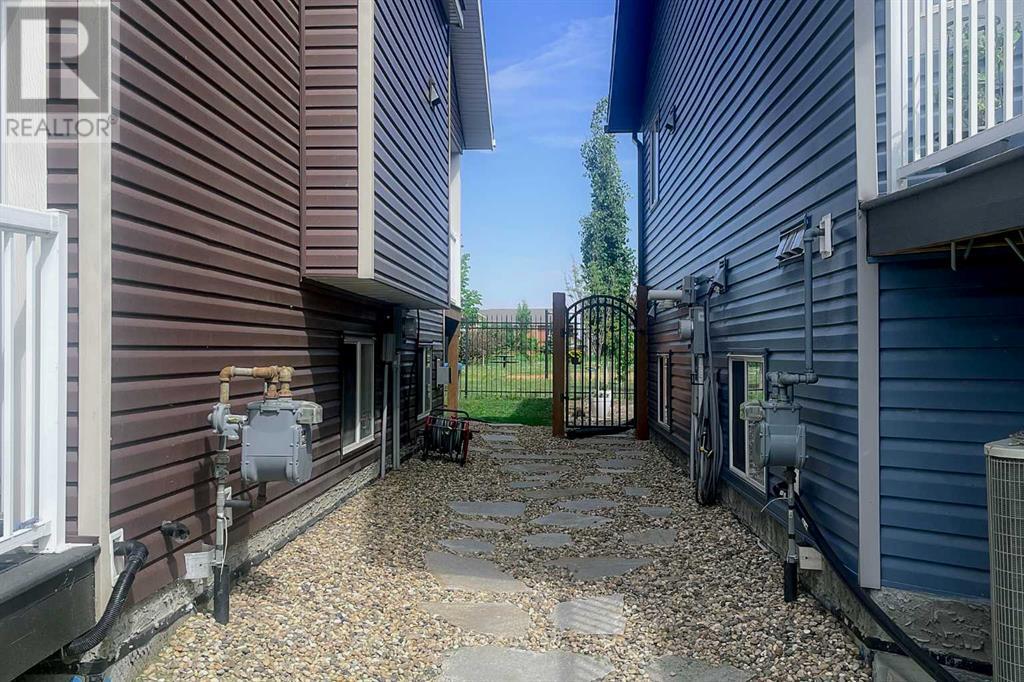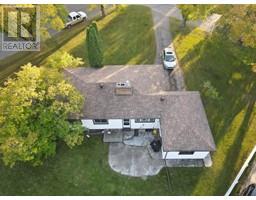Welcome home to your well maintained, fully developed modified bi-level. Whether you are upsizing, downsizing or looking for a property that will continue to maintain it's value, you will certainly want to book your viewing today. Step into this turn key, 5 bedroom, 3 bathroom fully finished home. Why pay a premium on a new, unfinished build when you have the option to get all the space indoors in this functional family layout, and a fully landscaped and fenced yard! As you enter the home you will notice a spacious front entry way with access to your 22x24 double car fully finished and heated garage. One of the highlights of this garage is the professionally finished epoxy flooring with checkered steel plating trim around the garage perimeter and additional overhead storage. Back inside, head up to the main level where you will notice an open concept kitchen and dining area. The kitchen features rich stained cabinets, a corner pantry, large island with sink and eat up ability, tile backsplash and upgraded appliances. Off the dining area you can sit out on your covered deck complete with bbq gas line. Enjoy the peaceful and undisturbed sightline with no rear neighbours! A large living room with fireplace feature, two bedrooms and 4 piece bathroom finish off the main level. Head upstairs to your massive 15x15 primary bedroom complete with walk in closet and 4 piece ensuite. Downstairs you have an additional 2 bedrooms, large family room complete with second fireplace, laundry room with large sink and additional cabinetry to store all your linens as well as loads of under the stairs storage! The well maintained and serene green space acts as an extended backyard to your already generous sized lot. Step outside to your back gate and you are just moments away from the park and walking trails! In addition to these pros right out your back door, you have a total of 3 parks, a skating rink set up in the winter, bike/rollerblading/walking paths, retail, groceries, convenient stores, restaurants, the hospital and airport are all within minutes away! If you have children, you are on a bus route to the brand new Roy Bickell Public School or St. Catherine Catholic School. Book your viewing today! Seller is licensed realtor in the province of Alberta. (id:23498)





































