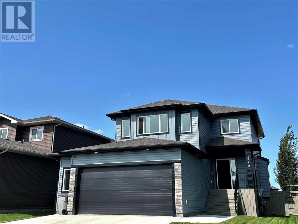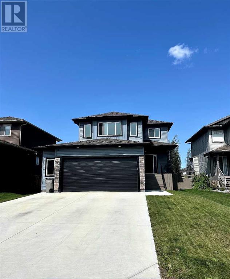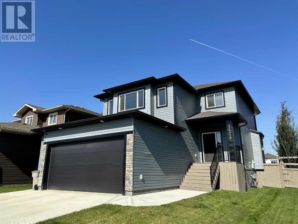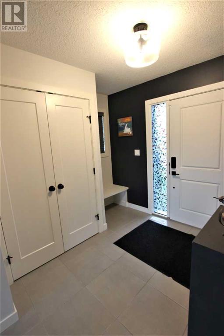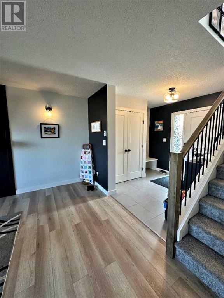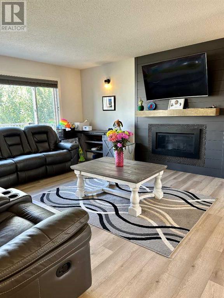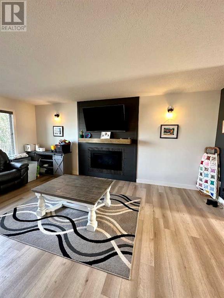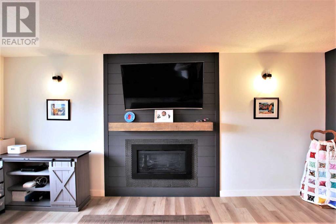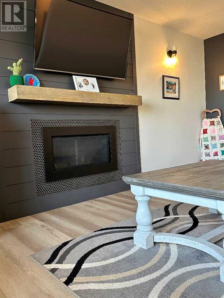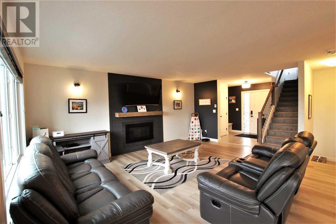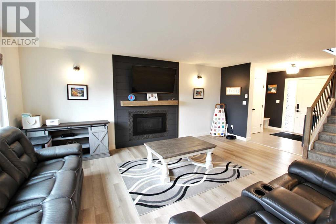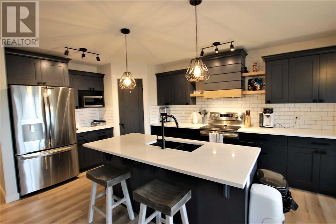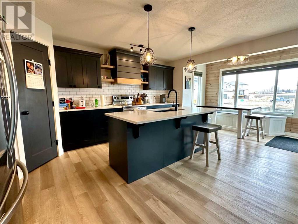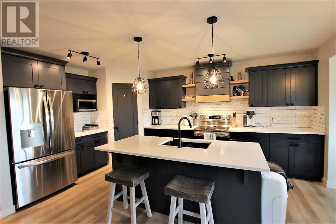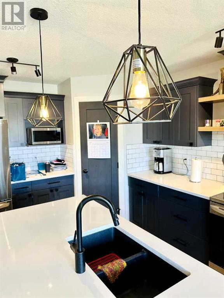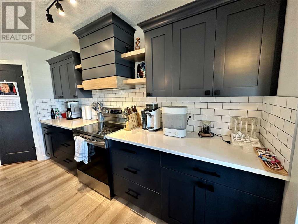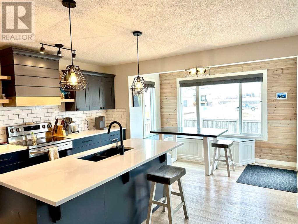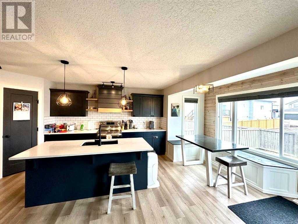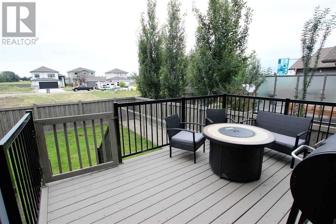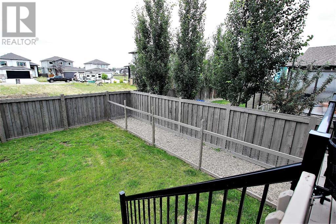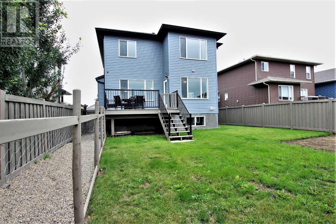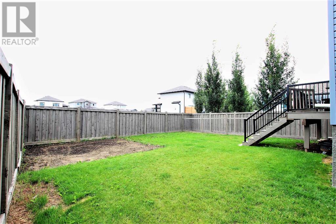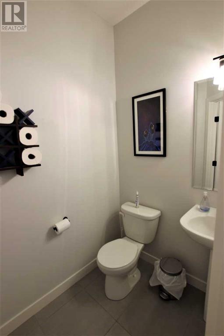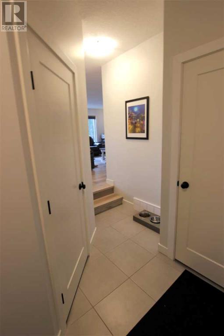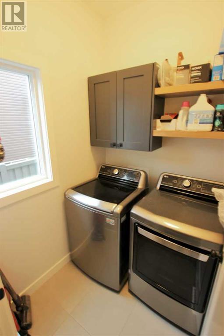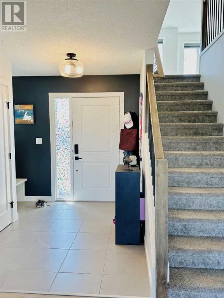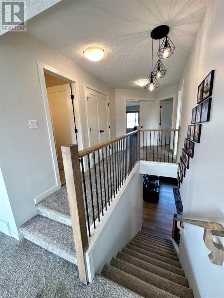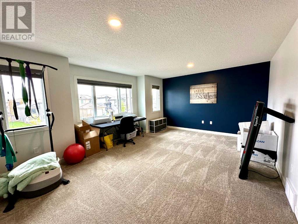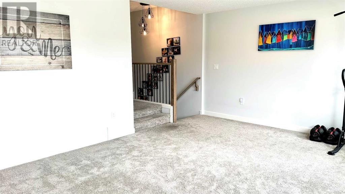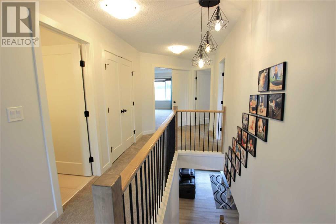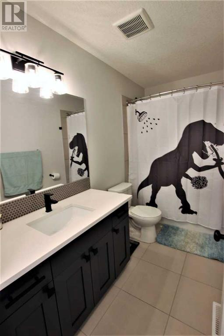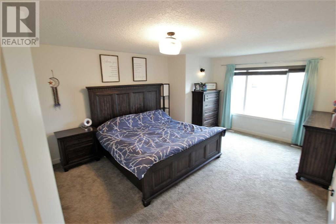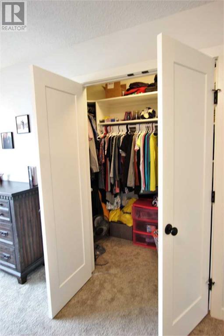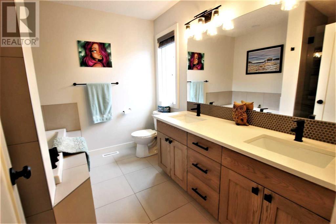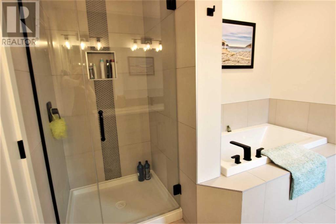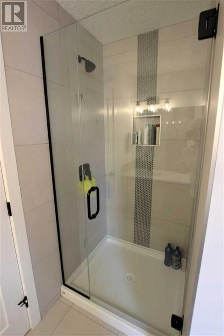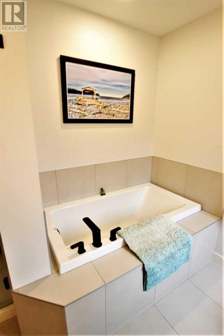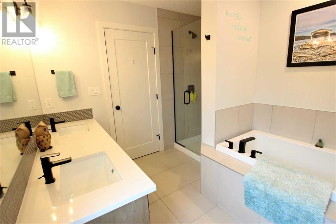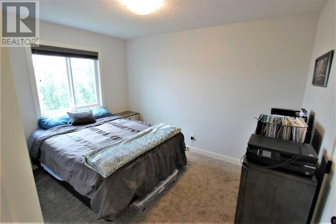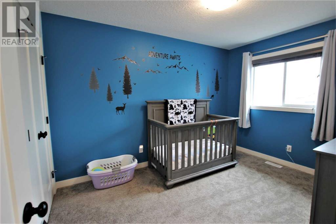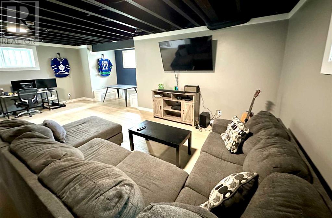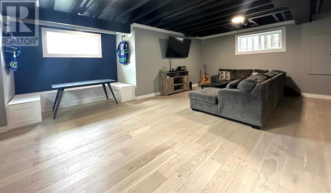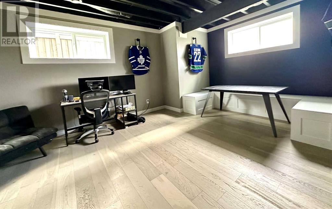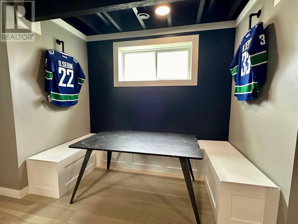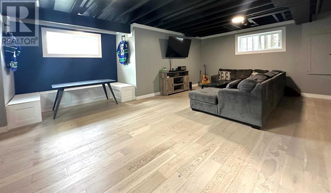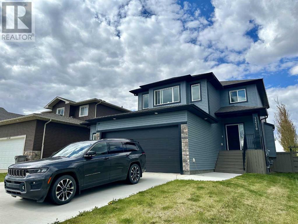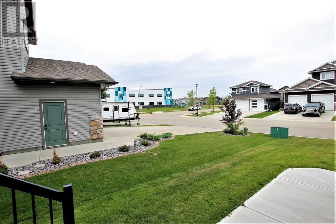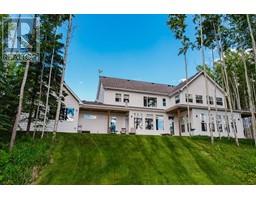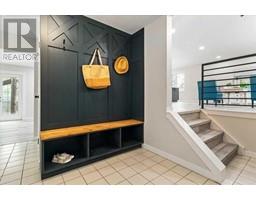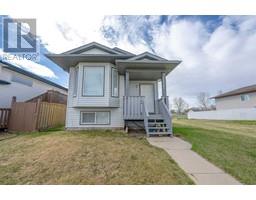PRICE REDUCTION ON THIS GORGEOUS MODERN HOME! OVER 1900sqft OF AMAZING FAMILY LIVING! NOW AT JUST $521,900! This stunning home deserves to be viewed & now at a much lower listing price! Discover modern living in this exceptional family home, perfectly situated in a fantastic location with a brand new school just a stroll away. Step into the entry that offers a lots of room for guests or kids, which leads in to the open floor plan, offering stylish contemporary features including light wood flooring, designer cabinets, and quartz counters, creating an beautiful yet comfortable place to call home! Indulge in the spacious Primary suite boasting a walk-in closet and a lavish 5-piece ensuite bathroom complete with a soaker tub and tile shower. Just waiting for you to retreat with a glass of wine in your personal spa! There is two additional bedrooms, as well as a very spacious main bath. Hang out, watch TV or let the kids play in the generously-sized bonus room above the finished and heated oversized garage, while the partially (mostly!) developed basement offers endless potential for customization. Convenience meets style with main floor laundry and mudroom area, while custom blinds, contemporary lighting, and ample storage add to the complete package! Outside, a fully fenced and landscaped yard with a convenient dog run provides the perfect outdoor retreat, complemented by the close proximity to parks, playgrounds, and scenic walking trails & the new Elementary school! Don't miss the opportunity to call this remarkable property your own—a true haven for families. Call for your appointment to view this wonderful family home. (id:23498)
