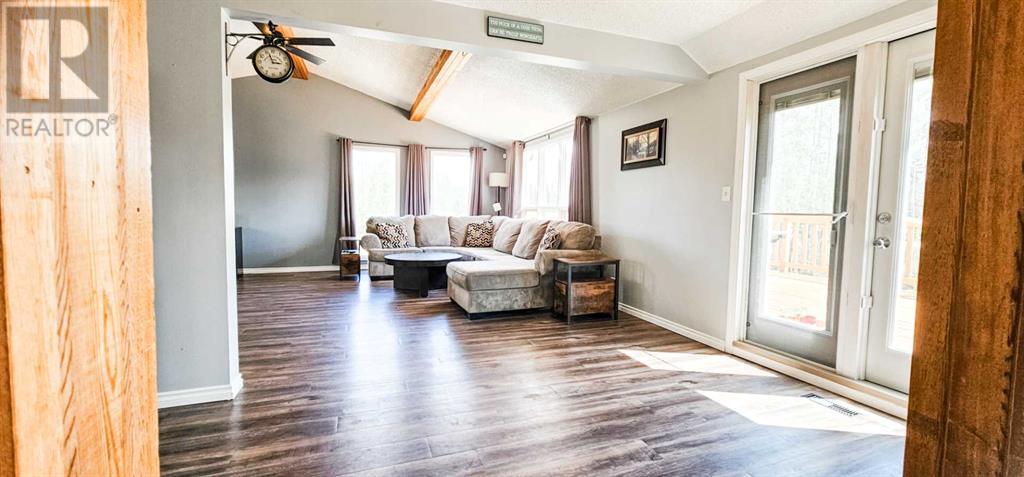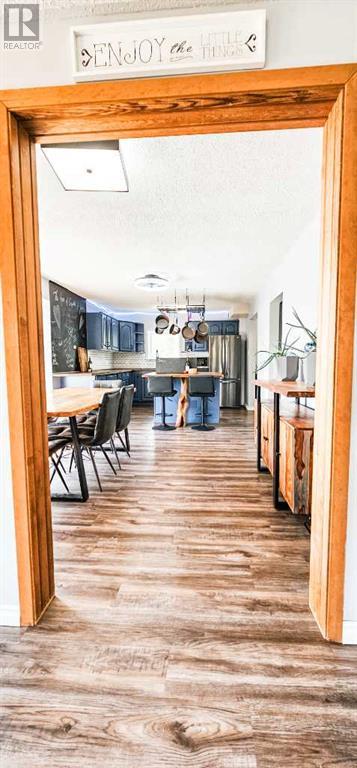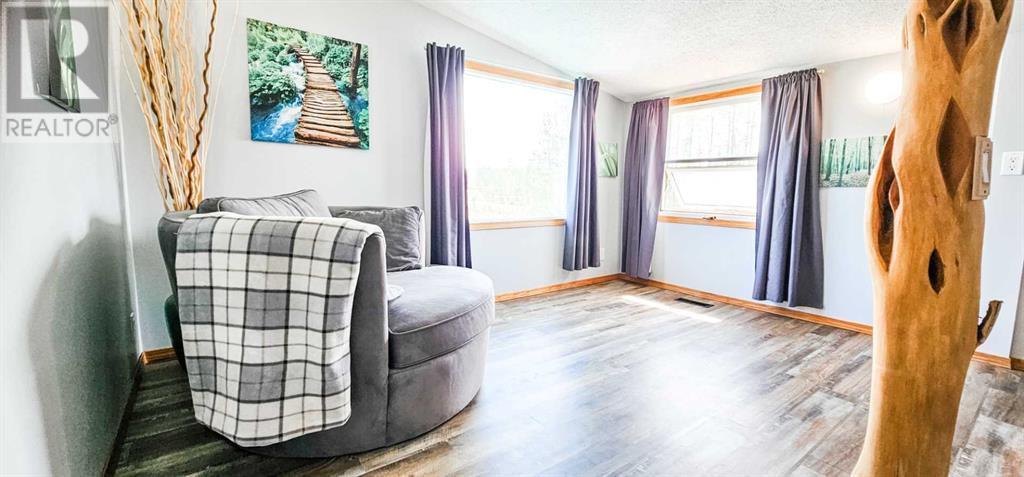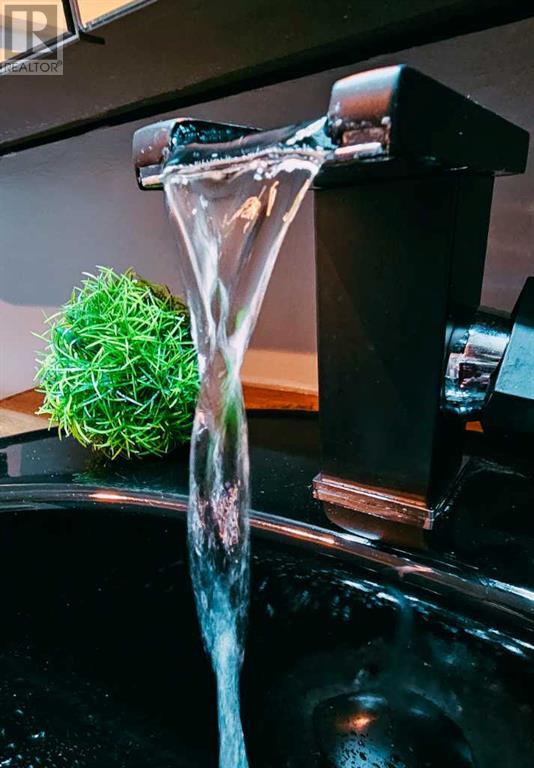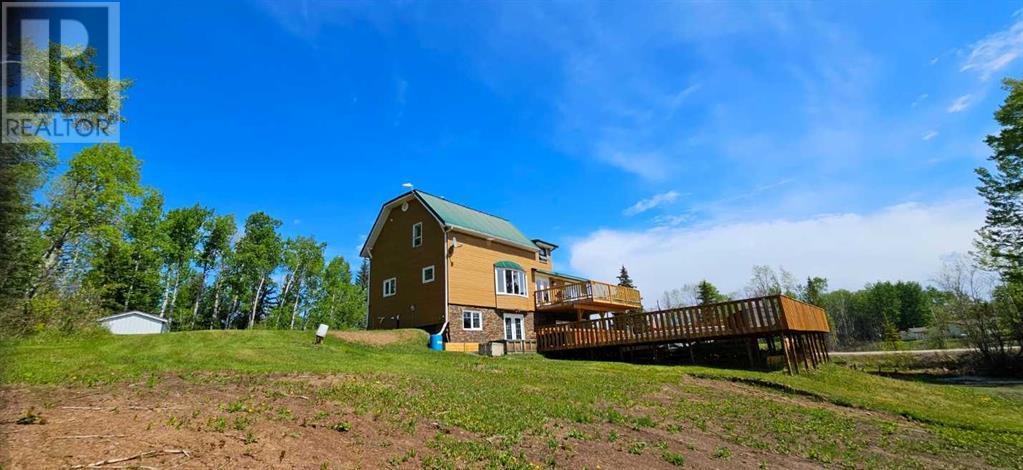Beautiful Acreage on City Water & Outdoor Pool! Just the right distance out of GP – only about 4 of your favorite tunes & a gorgeous relaxing drive from Costco. Got kids? Teens? Dreaming of having the "Cool" house where your kids & their friends actually want to hang out? Then don't miss this one! We already know you are the hip parent but now you can have a 5 bedroom home (could be 6 bedroom) complete with a pool for those long, hot summer days even a big firepit for roasting mallows & telling ghost stories. With almost 2.5 acres of space to roam, play, explore, bike, quad, tent, sled, toboggan & maybe even skate in the winter, the kids won’t have any excuse to be bored. There’s loads of parking for all the vehicles & toys in your family. You will love the oversized (56X26) 3 car garage for all your collections, tinkering & building things. Inside this updated home is a living room large enough for the whole family to chill together with windows that let the sunlight spill in, a gorgeous kitchen with beautiful butcher block countertops, newer appliances & corner pantry. Off the kitchen is a flex room for crafts, home schooling, baking or an office. The dining area with its massive bay window will fit the biggest table for special occasions. Throughout this unique home the warm wood accents, like the cedar feature wall, ceiling beams, diamond willow posts, stunning stairs & flooring create interest & beautiful textures. Upstairs, the Primary bedroom has a lovely sitting area/sanctuary for slipping away from the hustle of the house, a 2nd bedroom currently being used as a dressing room a superstar would envy, a 3rd bedroom & renovated 5pc bath. The sunny walk out level has 2 more bedrooms, L & XL, a gaming lounge with a cozy woodstove, laundry & bathroom. It even has lots of extra spaces for cute reading nooks, yoga & storage. The south facing deck overlooking the front greenspace, pool & creek is massive & comes with a natural gas BBQ ready for your steaks. This hom e will serve your family for years to come & must be seen to be appreciated. So many upgrades including flooring, appliances, furnace, most windows & exterior doors. The roof is metal so it will last eons. The home is on city water so no messing with a well. With the furniture also being negotiable, it couldn't be easier for your family to be able to call this dream acreage “home”. Call your awesome Realtor today to view & be sitting poolside with a cold one before the hot weather hits! (id:23498)







