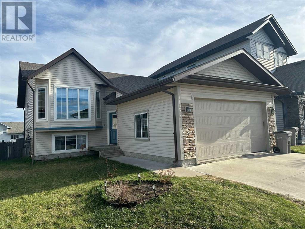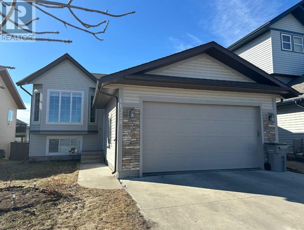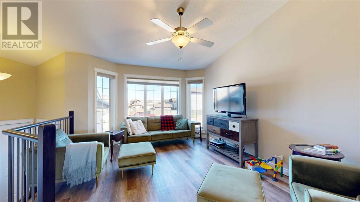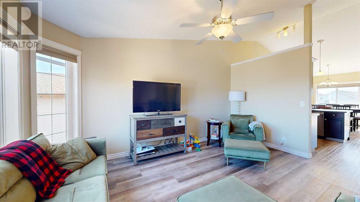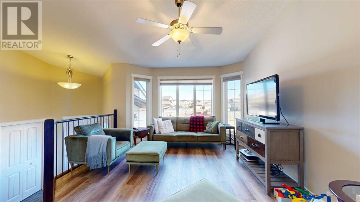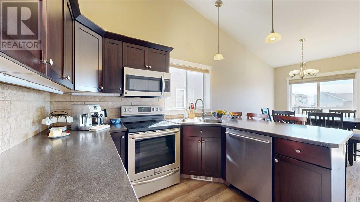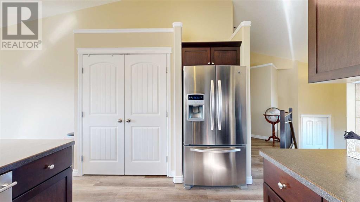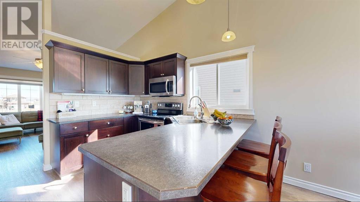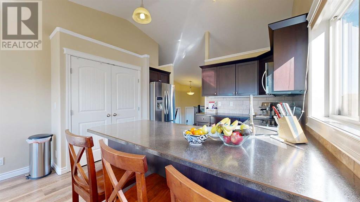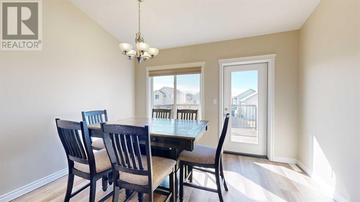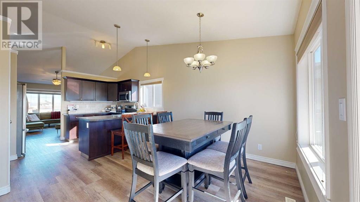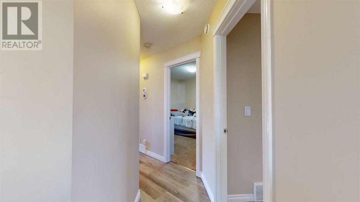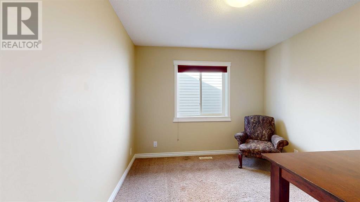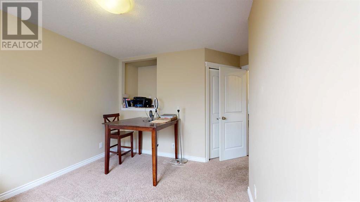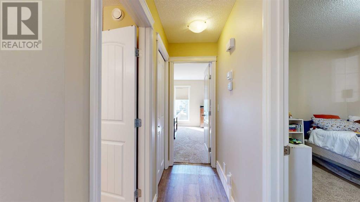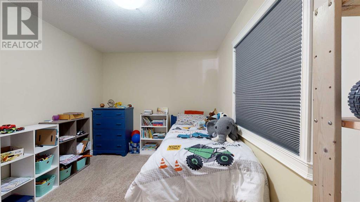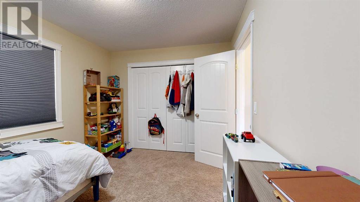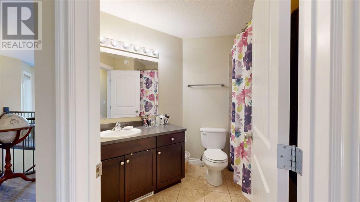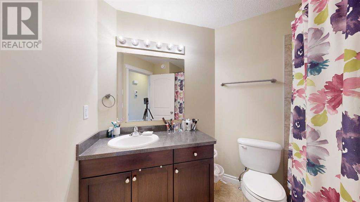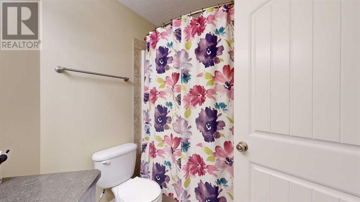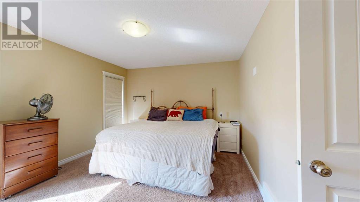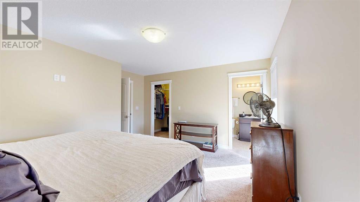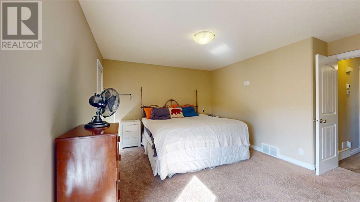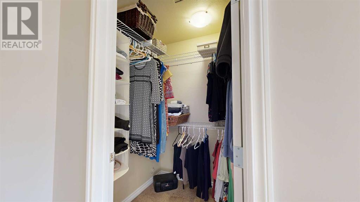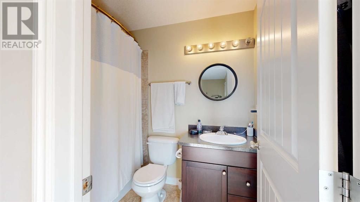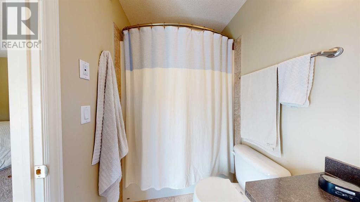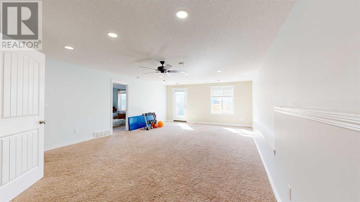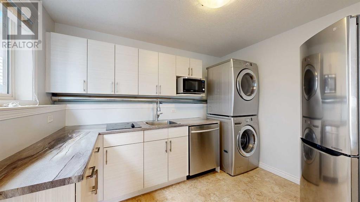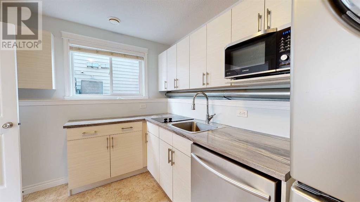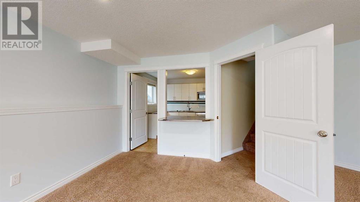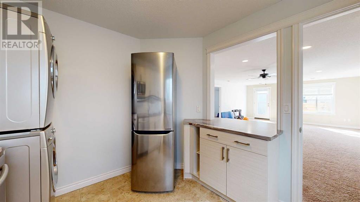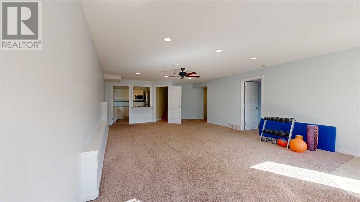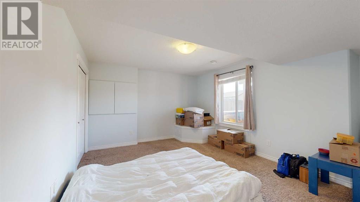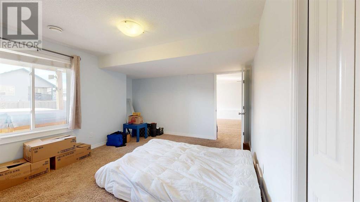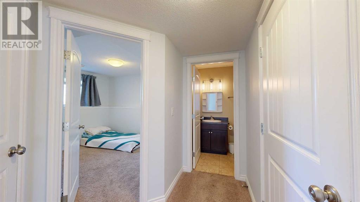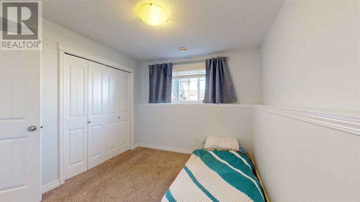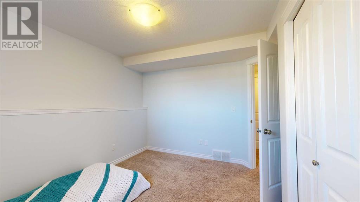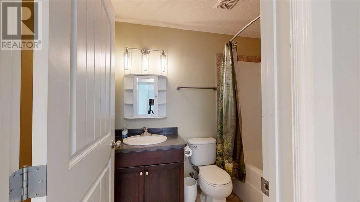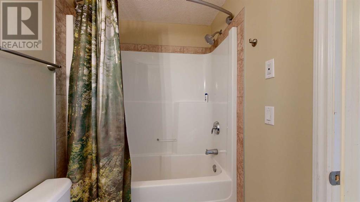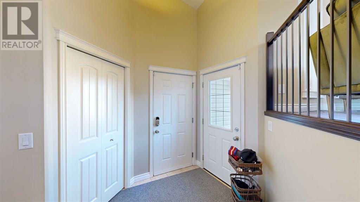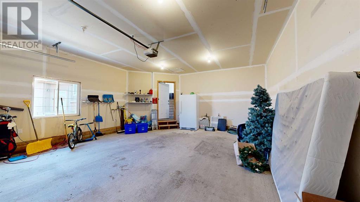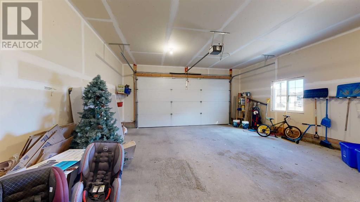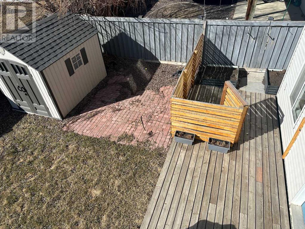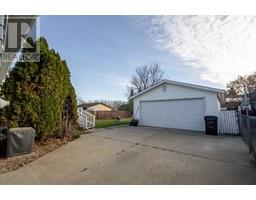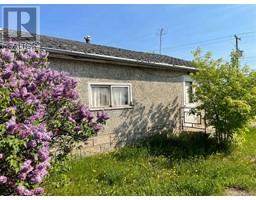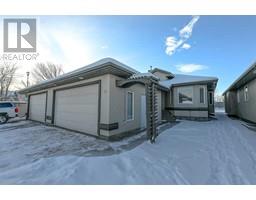Wonderful, energy efficient, family home complete with 5 bedrooms, 3 bathrooms and located in a great neighbourhood. The main level with vaulted ceiling, u-shaped configuration in kitchen with dark cabinets, eat-up ledge, stainless steel appliances, pantry and dining area that leads to the southern exposure, upper-level deck with natural gas line for your BBQ, to enjoy our delightful summers on. 3 bedrooms are upstairs & includes the primary with large walk-in closet and full ensuite. Main bathroom and hall closets complete the level. Amazing family room is downstairs and makes for a stellar gathering space. There is also a kitchenette with sink, refrigerator, built-in hotplate, lots of lovely cabinets plus serving ledge that will be awesome for your wet bar use or when you have extended family stays. Huge room off the family room has flexibility to be a superb office, guest bedroom, or playroom.The 5th bedroom in the home, another full bathroom & utility room are also downstairs. The freshly painted interior is definitely a move-in ready bonus!Fantastic walk-out at ground level lets you go directly to your fenced backyard complete with patio area, natural gas BBQ hook-up, shed, & dog run (dog run can easily be removed if buyers don't care for it). Attached double garage will keep the wheels warm in winter or provide all that storage space you might need. The upcoming heat outside is a non-issue with the air conditioning system plus the air exchanger, helping your home “breathe” by evacuating stale air and pollutants outside and drawing fresh air inside.Property backs onto grass easement and is located on a quiet, low traffic loop, close to schools, and the City’s bustling west end. Don't forget to take the 3D Tour then call a REALTOR® today for more info or to view! (id:23498)
