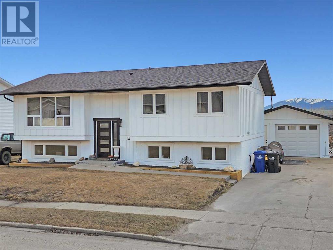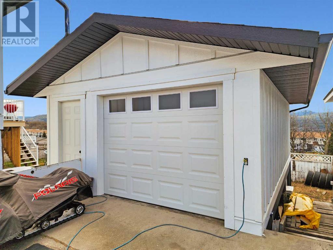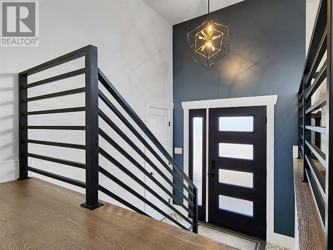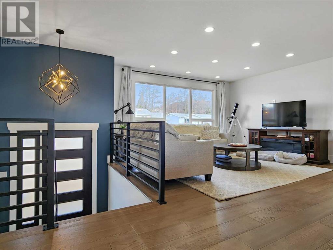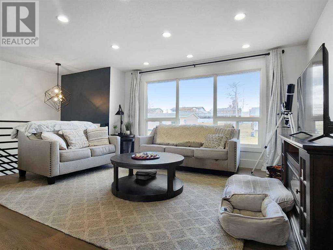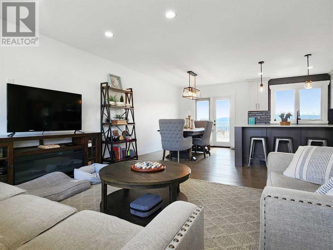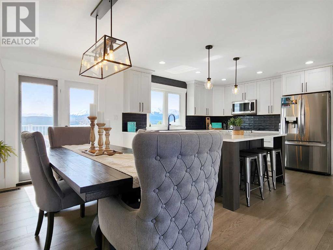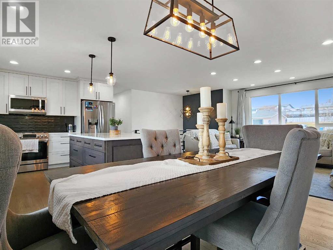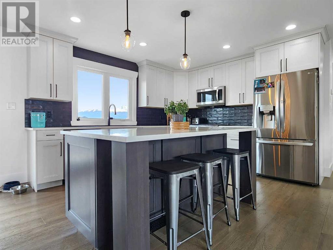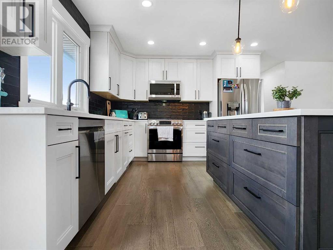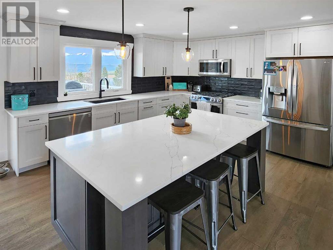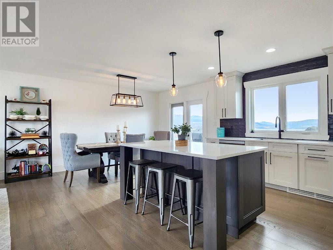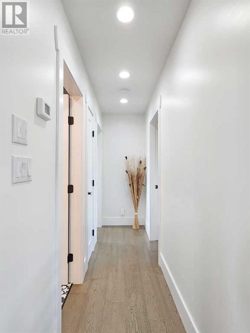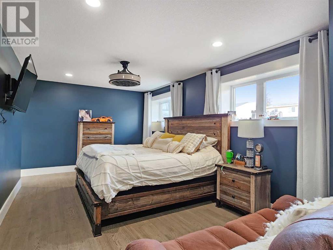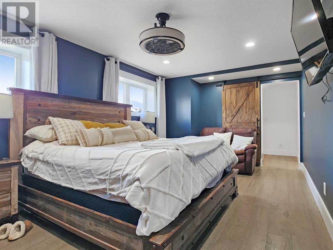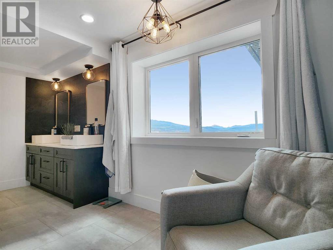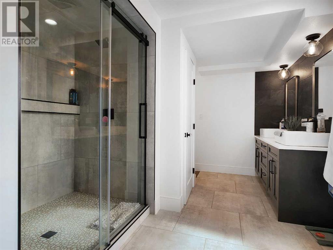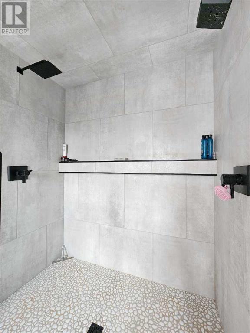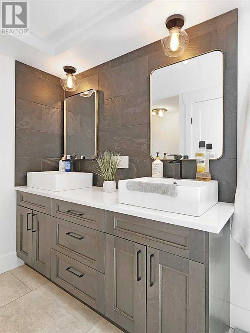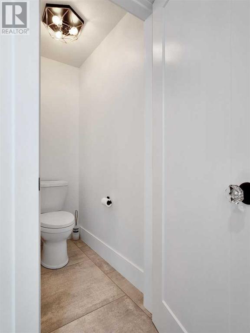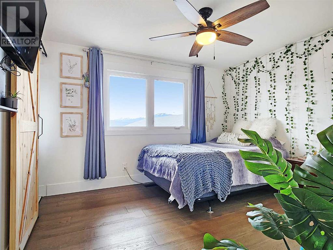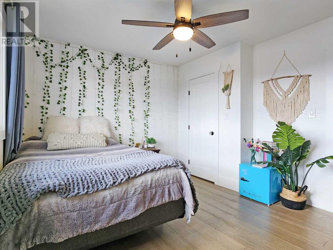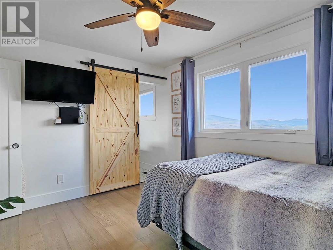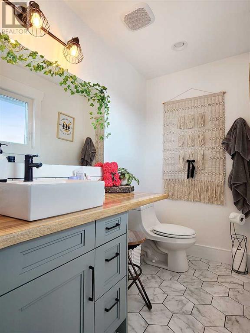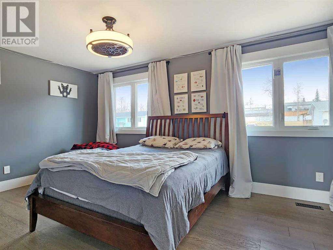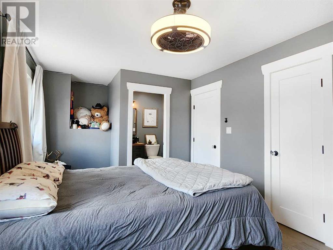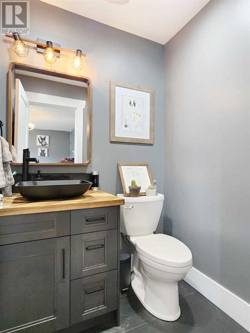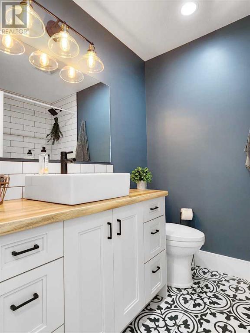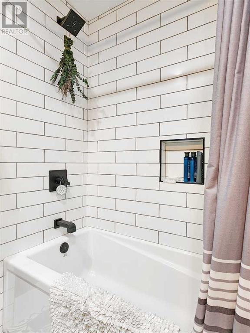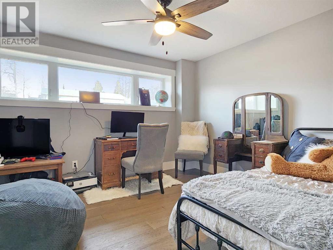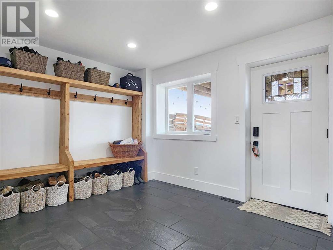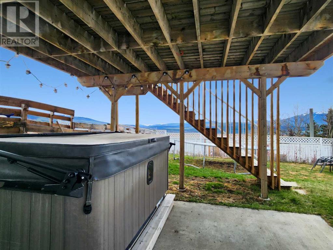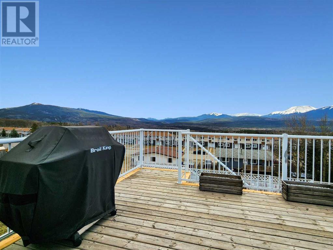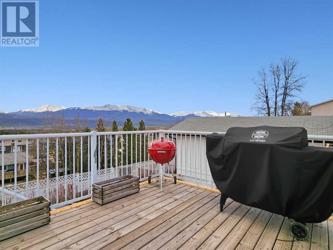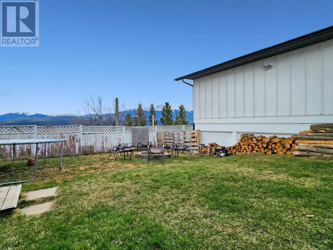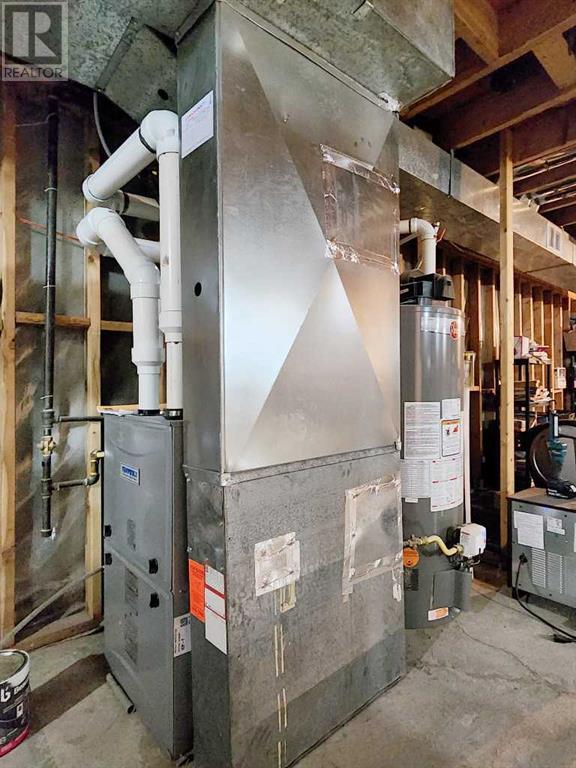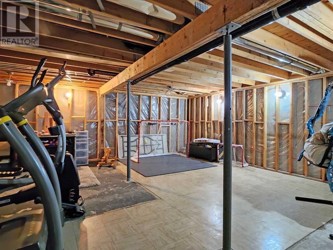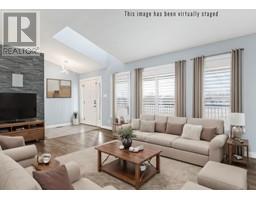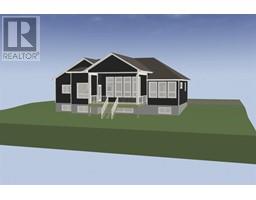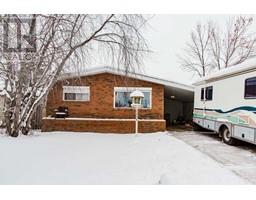This stunning bi-level home boasts over 3000 sq ft of functional space, a detached single-car garage, and is not your average property. Inside, you'll find yourself falling in love with every corner of this place. Get ready to be wowed by the modern remodel that has brought this home into the 21st century. With 4 bedrooms and 4 bathrooms, there's plenty of space for the whole family or for hosting guests. And let's talk about that master suite—it's a dream come true! Tucked away on the lower level, it's like having your own private retreat. Picture yourself unwinding in the luxurious 5-piece ensuite after a long day. The ensuite includes a seating area with a view, a 2-person shower, his/hers sinks, a walk-in closet, and a private toilet area. Although this bedroom and ensuite are incredible, it is worth mentioning the 2 bedrooms on the main floor also boast convenient 2-piece ensuite bathrooms. But it's not just about the bedrooms here. The open-concept living area is amazing and gets flooded with sunlight pouring in from the south-facing windows. Whether you're cooking up a storm in the kitchen (complete with soft-close cabinets and stainless appliances), lounging in the living room, or enjoying a meal in the dining area, those panoramic Rocky Mountain views are always there to greet you. And when the weather's just right, step outside onto the deck to soak it all in while sipping your morning coffee or hosting a BBQ with friends. Downstairs, the lower level offers even more surprises. There's an additional bedroom for guests or maybe even a home office, along with a convenient laundry area and a spacious mudroom for storing all your outdoor gear or towels and swimwear. Why the towels and swimwear? Step out of the lower level mudroom onto a concrete pad with a hot tub—imagine relaxing and looking out at the stars with the mountains as your backdrop. And don't forget about the unfinished basement below, just waiting for your creative touch. Whether you need extra storage space or you've been dreaming of a home gym or workshop, the possibilities are endless. Want to see this in person and find out more? Book your private showing! (id:23498)
