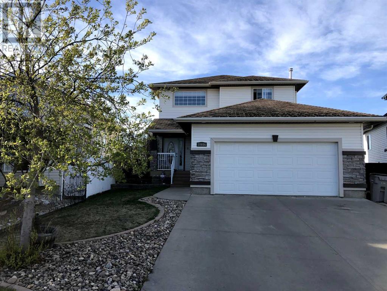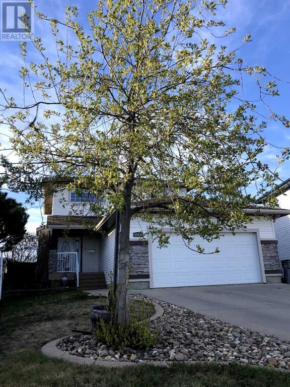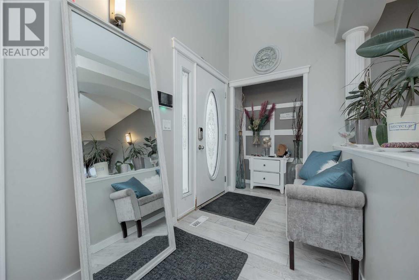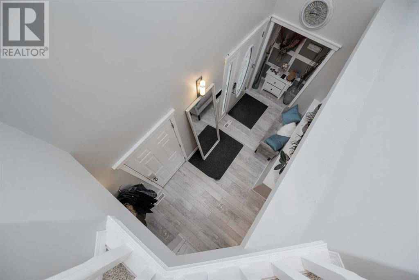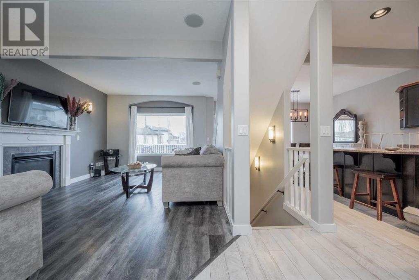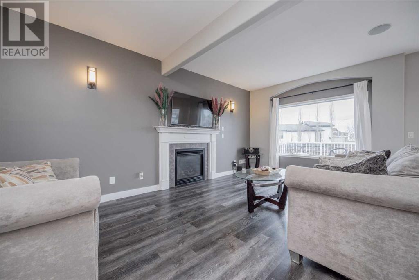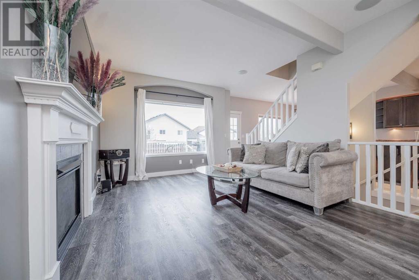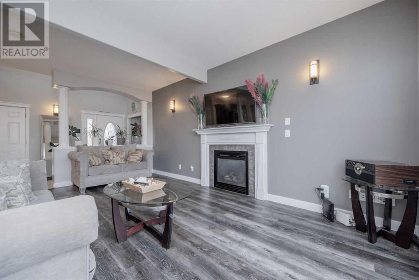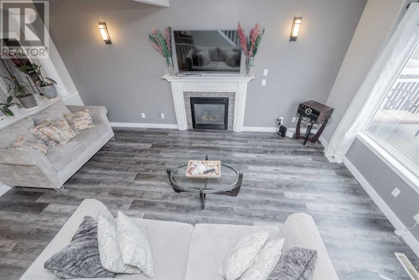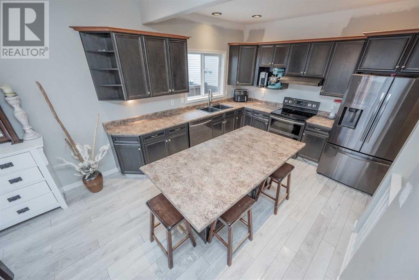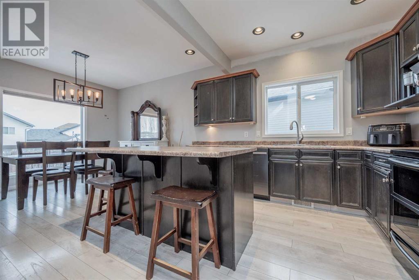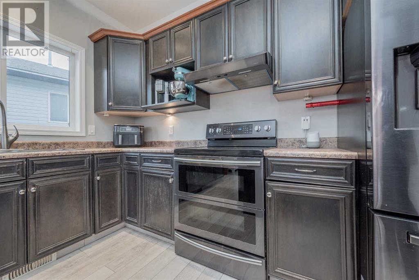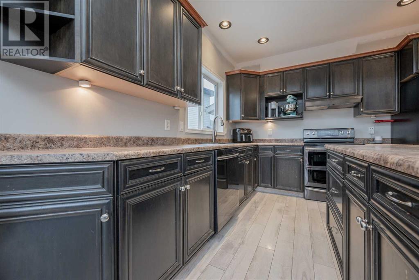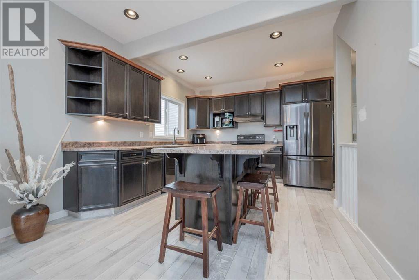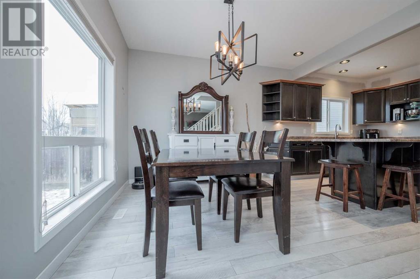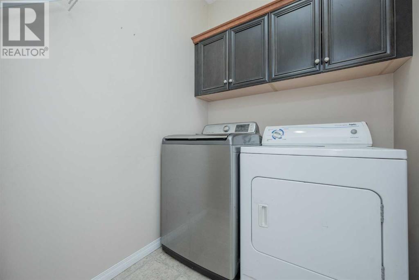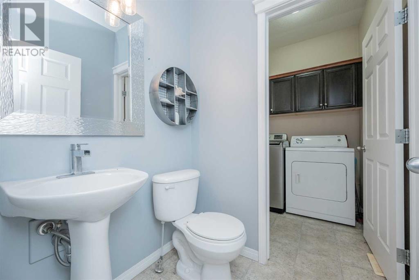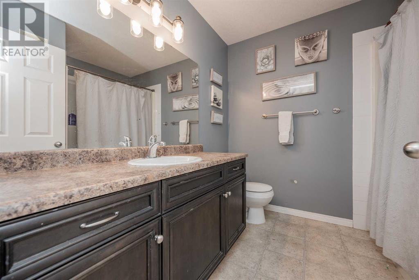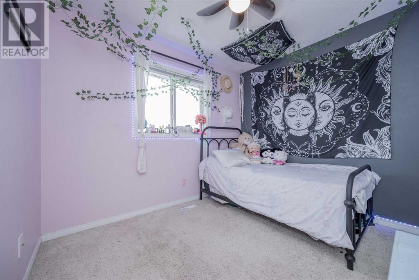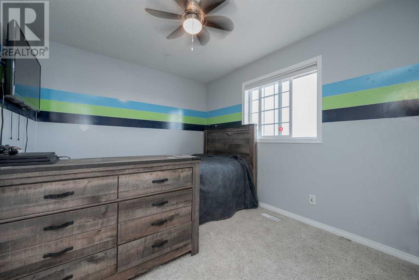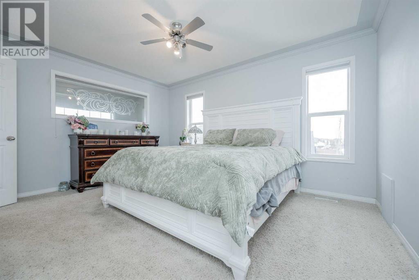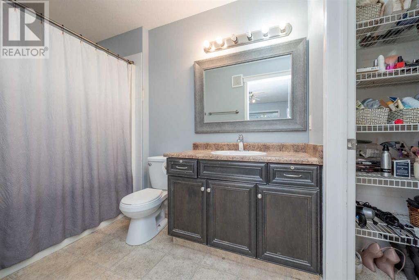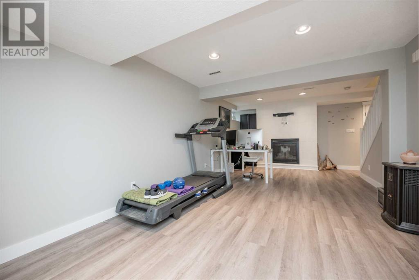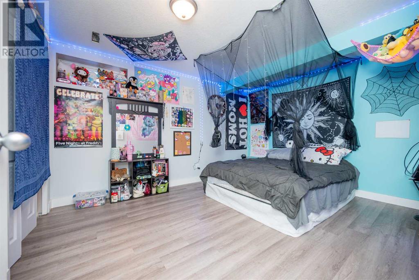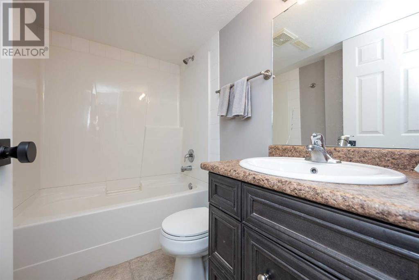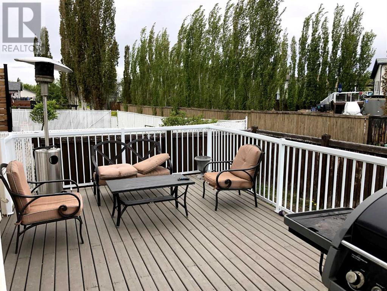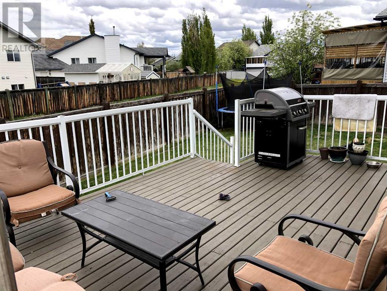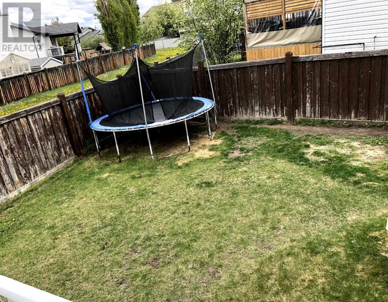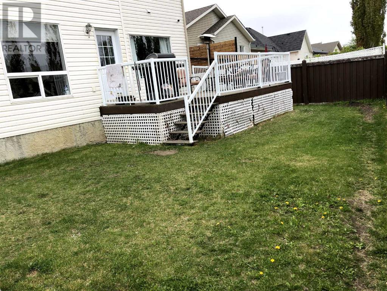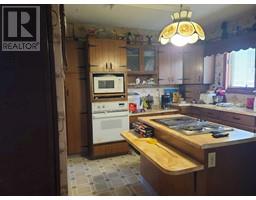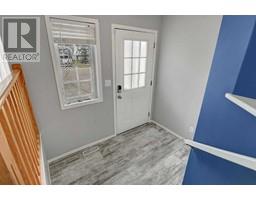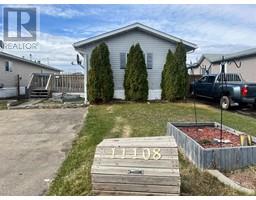Unbelievably desirable location in a family friendly neighborhood, walking distance to 2 primarily schools (K-8) and 2 high schools (G9-12). With playground and ice rink just across the driveway you cannot miss out on this beautiful 4 bedroom 3.5 bathroom modern home in a quiet cul-de-sac of Royal Oaks. Welcoming foyer with arches and pillars framing the window will make you fall in love with this house the second you walk in, and there is so much more to adore. Spacious living room and a feature wall fireplace is just ideal for family gathering and game nights. Modern kitchen awaits your culinary adventures with an abundance of cabinets, counter space and a generous size island. Dining area opens up to a large deck, just waiting for you to set up that BBQ, smoker, patio set and simply enjoy your life. Good size back yard with easement will give you some well deserved privacy. Coming back inside, the main floor is completed by a laundry and powder room. Upstairs you will find 3 generous size bedrooms, including master with a large walk in closet and 4 pc bathroom, second full size bathroom and two storage cabinets. Fully developed basement features stunning tiled floor-to-ceiling fireplace in the open concept living/family area, 4th bedroom, perfect accommodation for visitors or an independent teenager wanting their private oasis, another full bathroom and more storage cabinets completes the basement. The house is wired for a surround sound system with all components throughout the property. Double insulated and boarded garage will make your cars very cozy in winter months. Multiple upgrades throughout the house include new kitchen appliances, flooring (kitchen, living room, basement), newer hot water tank (2017). This home has a lot to offer so start packing and make it yours today. (id:23498)
