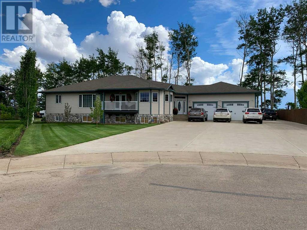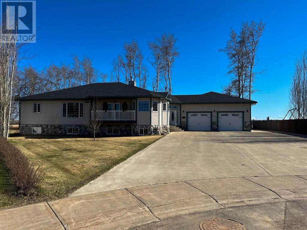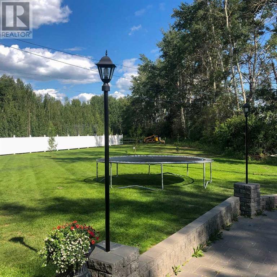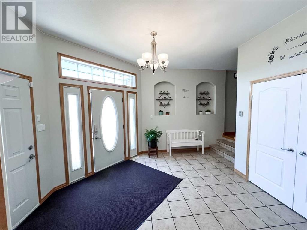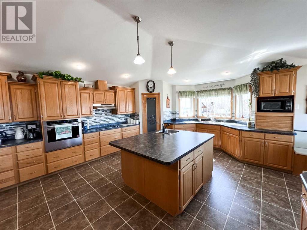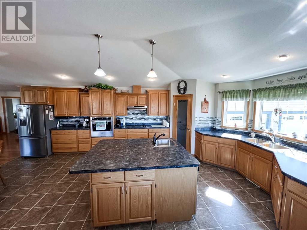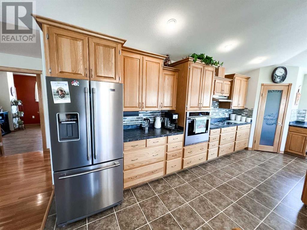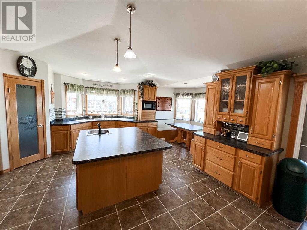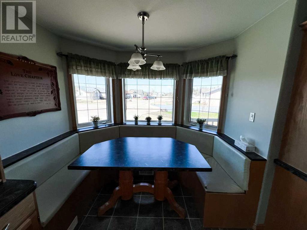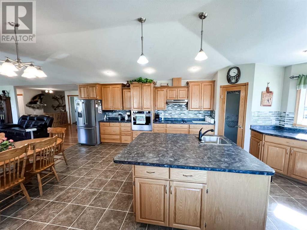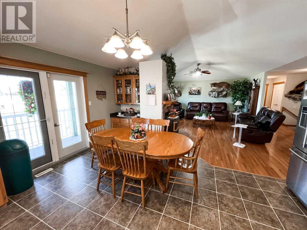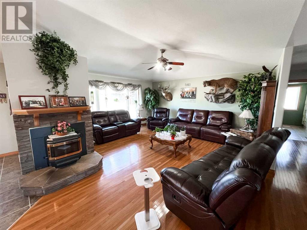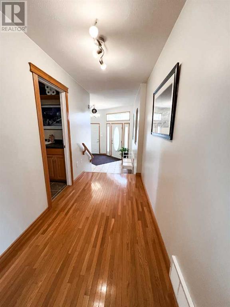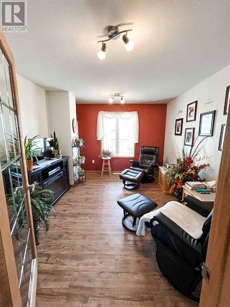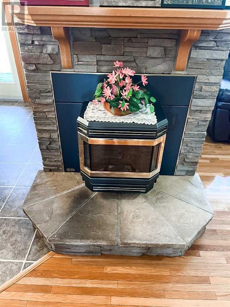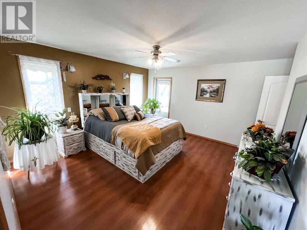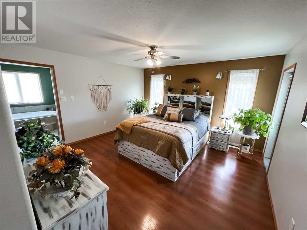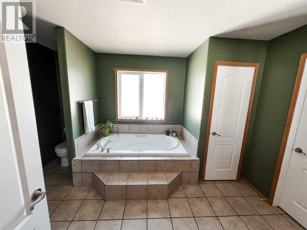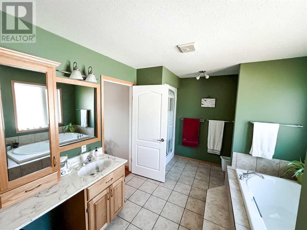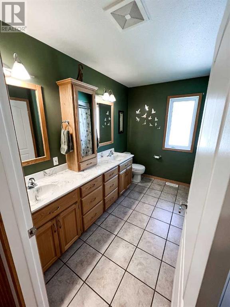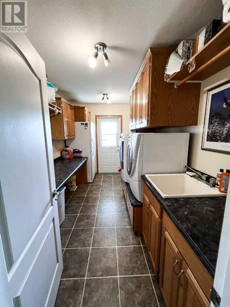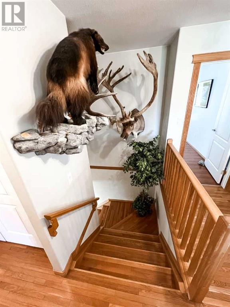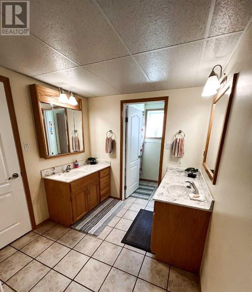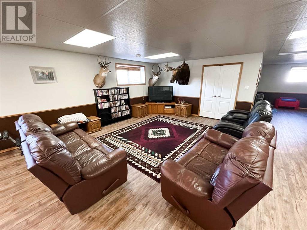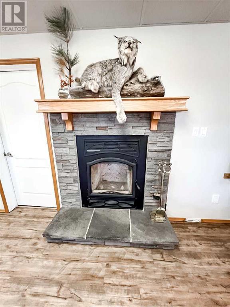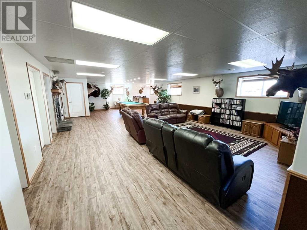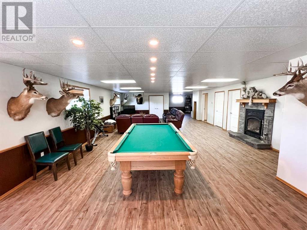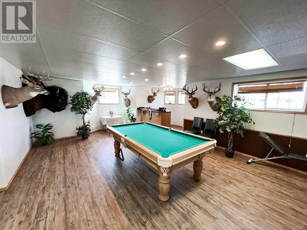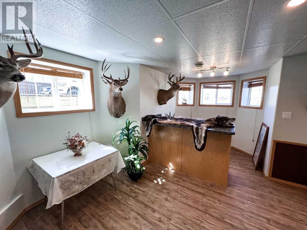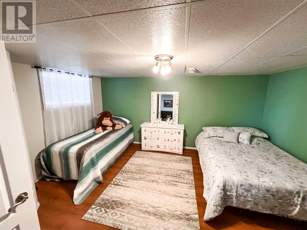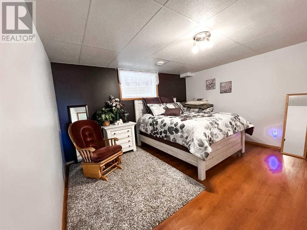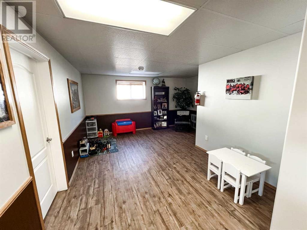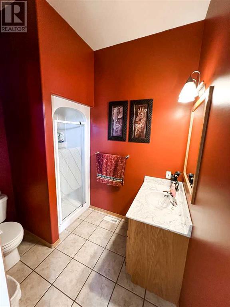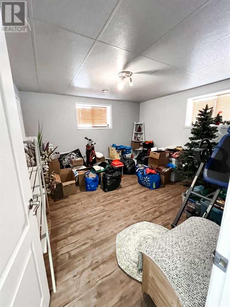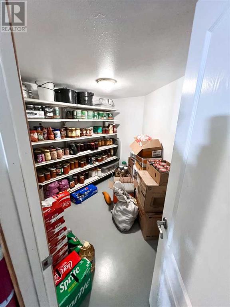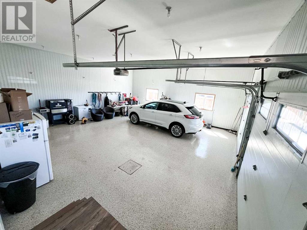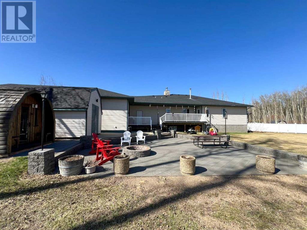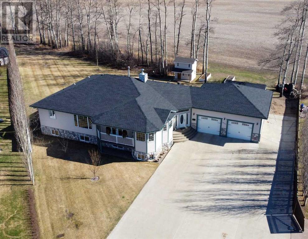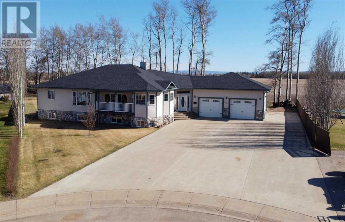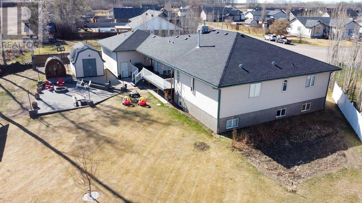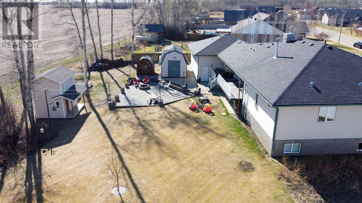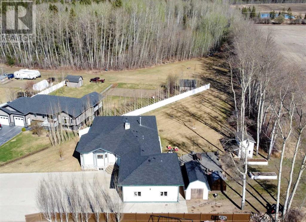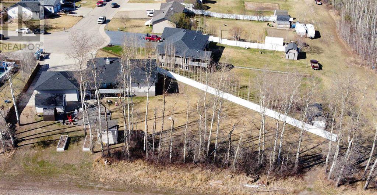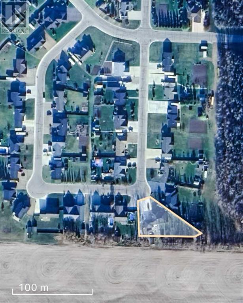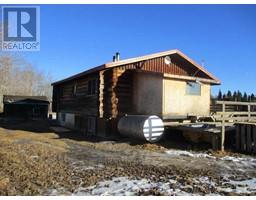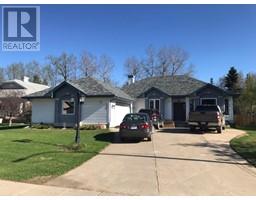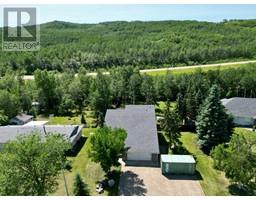Absolutely Stunning property for sale in La Crete!! No expense was spared when building this immaculate 2400+ sq/ft home on one of the largest lots you'll find in town. Coming in you'll find the huge entrance, leading to the wide open main living area. Massive windows all throughout that allow the sunlight to stream in from every angle. The kitchen has beautiful custom cabinets and comes complete with all the appliances, a corner pantry, huge island, separate coffee bar, breakfast nook and a second dining area. The great room has lots of room for hosting, with vaulted ceilings, hardwood floors, and a great homey feel. The master bedroom is a must see with a door going out to the back deck, a 4 piece en-suite with jacuzzi tub, and also an executive walk in coset with tons of storage! The main bath has solid surface countertops with a double vanity, and is next to the spare bedroom. The main floor also has a huge laundry room with back deck access, and a den just off the main area. Going downstairs you'll find a fully finished basement with a enormous rec room, 3 bedrooms, and a huge bathroom! The amount of room in this house is sure to impress, as there is room for everything you need, even a pool table. Wood burning fireplace for added warmth in the winter months., as well as a nice storage room and cold storage in the back corner. All around a great layout for any stage your family might be in, and lest we forget there is also an attached two car garage with epoxy floors. Full concrete driveway for the property provides lots of parking, and an absolutely huge back yard provides a great outdoor living space. Nice covered deck off the back of the house with a stamped concrete pad and custom brick retaining walls around the firepit area, a great outdoor space to enjoy! No rear neighbors, and both sides of the lot are fenced makes for a great private yard. Many more options i could list, this is an absolute must see, come have a look today! (id:23498)
