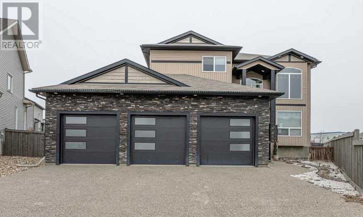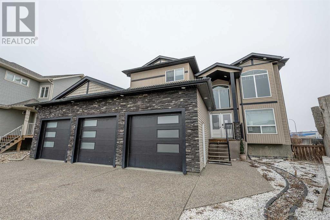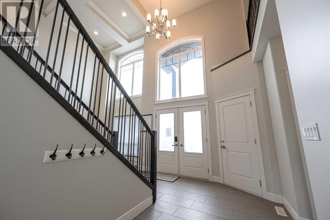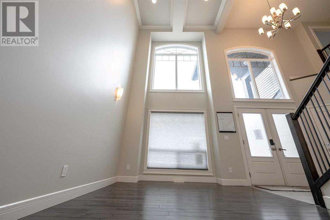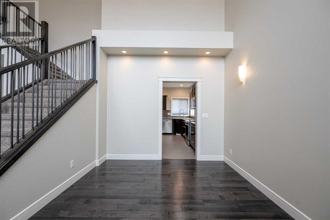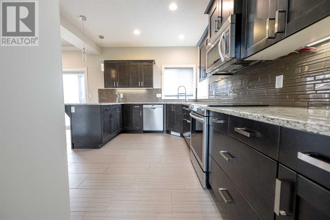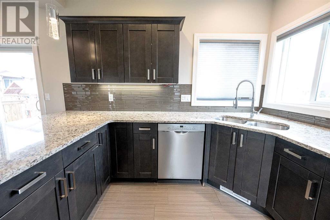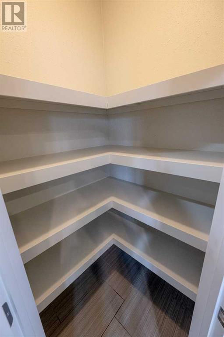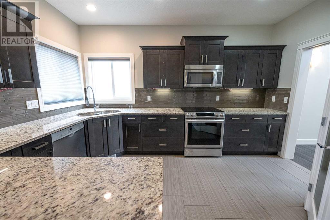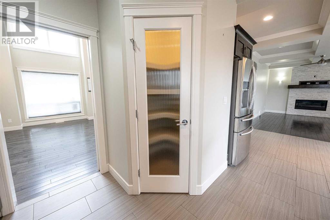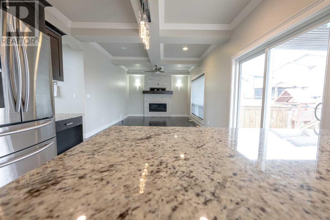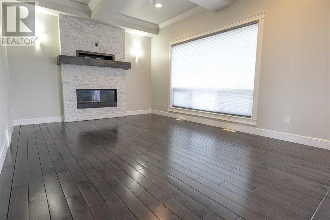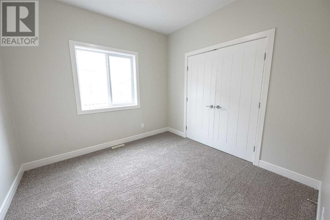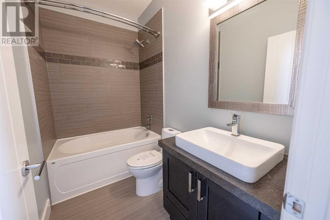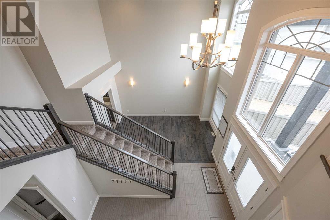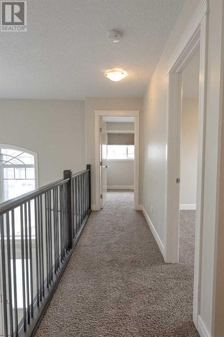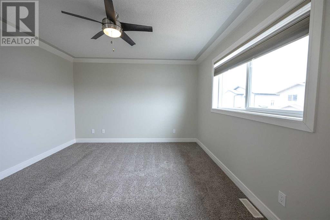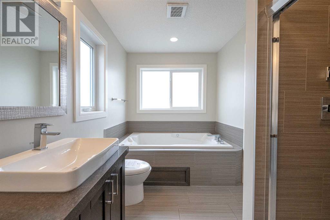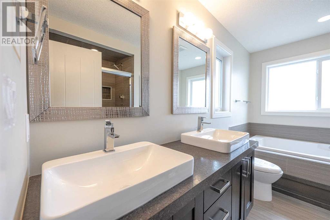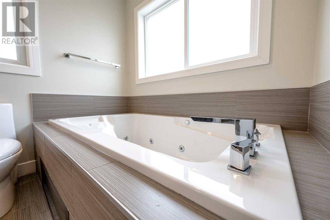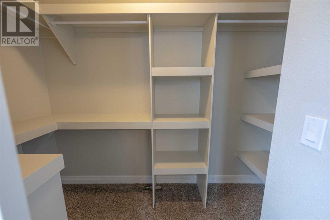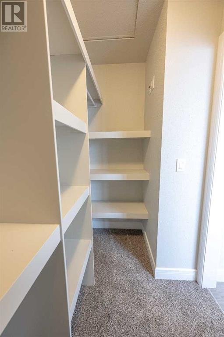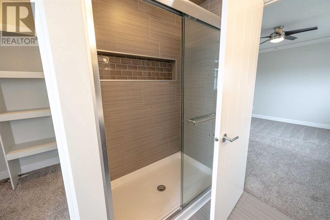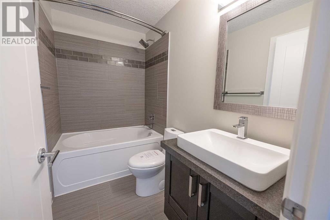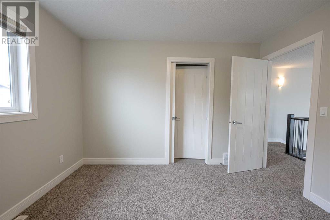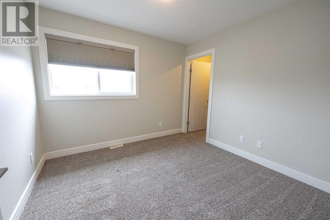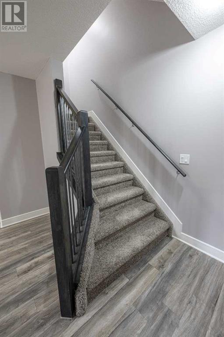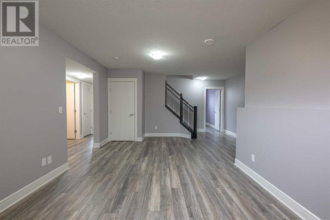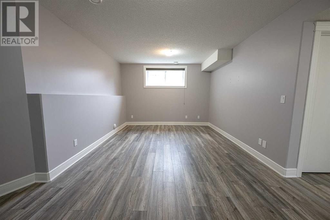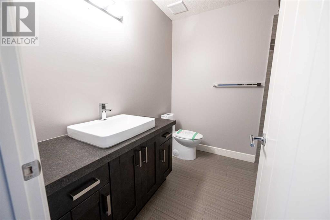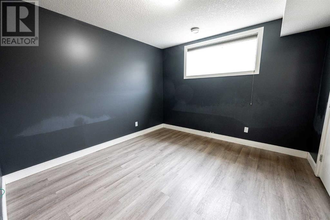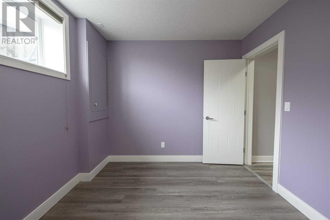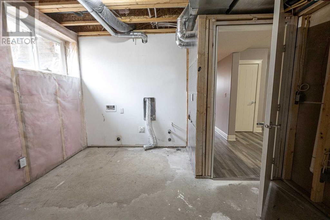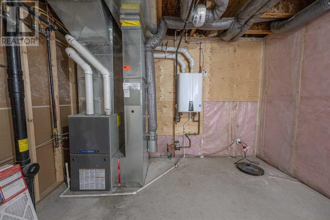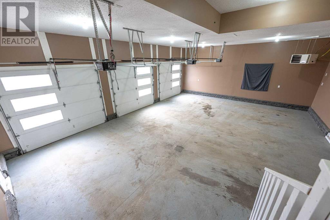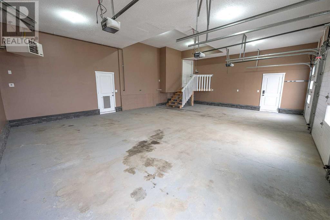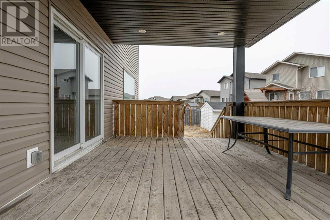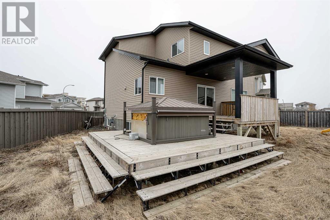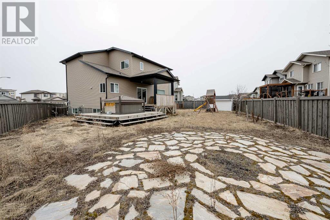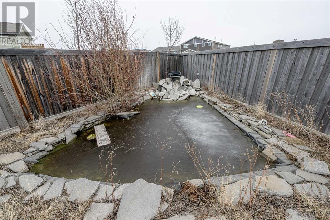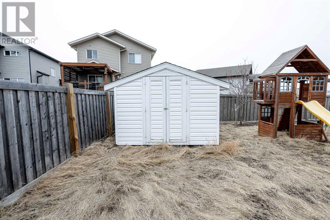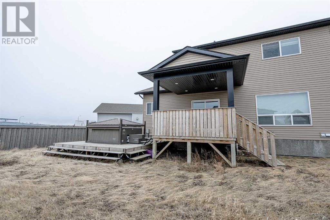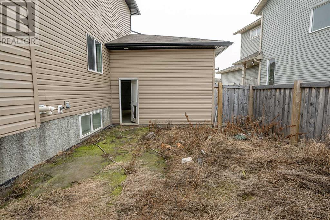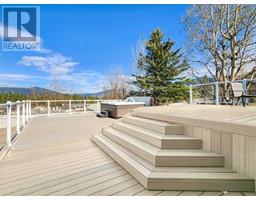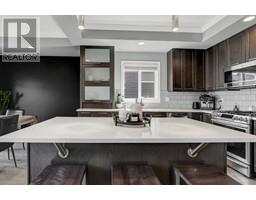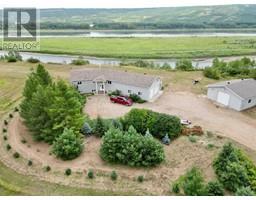Nestled in the prestigious Northridge neighborhood, this custom-built, 2-story masterpiece exudes luxury and sophistication. With tasteful hardwood, tile, laminate, and carpet flooring throughout in a neutral palette, this move-in-ready home is a testament to refined living.A grand entrance welcomes you with soaring 18' ceilings and a stunning coffered ceiling, setting the tone for the impeccable craftsmanship and design found throughout the home. The main floor boasts an open floor plan, with a spacious great room, a versatile spare bedroom/den, and a full bathroom. The expansive living area seamlessly transitions into the gourmet kitchen, complete with an island, granite countertops, elegant tile backsplash, and a large corner pantry. A cozy fireplace with a rock wall feature adds a touch of warmth and charm to the living room, overlooking the picturesque pie-shaped lot. Ascend the beautiful staircase to the second floor, where the luxurious primary suite awaits with a spa-like ensuite featuring double sinks, a tiled walk-in shower, a double jacuzzi tub, and a walk-in closet. Two additional bedrooms and another full bathroom provide ample space for family and guests. The fully developed basement offers two more bedrooms, a spacious family room, a fourth full bathroom, and a convenient laundry/furnace room. Outside, the expansive backyard is a haven for outdoor living, featuring a covered two-tier deck, a stone firepit area, a large shed, and a tranquil water fountain/pond. The oversized triple garage, complete with a heater, offers ample space for vehicles and storage. Sold as-is where-is, this exceptional residence is a rare find in a prime location. (id:23498)
